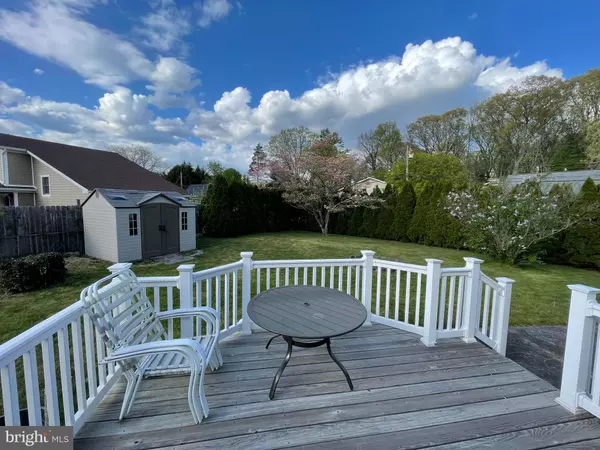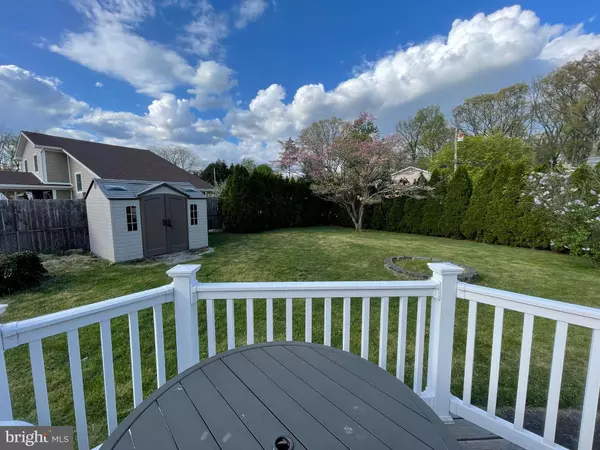For more information regarding the value of a property, please contact us for a free consultation.
52 MARK TWAIN DR Hamilton, NJ 08690
Want to know what your home might be worth? Contact us for a FREE valuation!

Our team is ready to help you sell your home for the highest possible price ASAP
Key Details
Sold Price $425,000
Property Type Single Family Home
Sub Type Detached
Listing Status Sold
Purchase Type For Sale
Square Footage 1,267 sqft
Price per Sqft $335
Subdivision Rolling Acres
MLS Listing ID NJME2042496
Sold Date 06/07/24
Style Cape Cod
Bedrooms 3
Full Baths 2
HOA Y/N N
Abv Grd Liv Area 1,267
Originating Board BRIGHT
Year Built 1958
Annual Tax Amount $8,019
Tax Year 2023
Lot Size 9,718 Sqft
Acres 0.22
Lot Dimensions 123.00 x 79.00
Property Description
Welcome to your new home sweet home! Located on a charming corner lot, this lovely Cape Cod home offers everything you've been dreaming of and more. Featuring three bedrooms, two full baths, and a partially finished basement!
Enjoy brand new carpeting on the main floor, inviting you to kick off your shoes and relax in comfort.
Venture outside to discover your own private yard, featuring a deck ideal for entertaining, surrounded by lush, mature landscaping that adds a touch of serenity to your outdoor space. The 2 sheds provide additional storage for all your gardening tools and outdoor equipment, ensuring everything has its place. Gutter Guards, Replaced Furnace and HWH. Laundry Room located on main floor!
Professional photos to be added next week. SUBMIT offers by Tuesday 4/30 at noon.
Location
State NJ
County Mercer
Area Hamilton Twp (21103)
Zoning RES
Rooms
Other Rooms Living Room, Dining Room, Bedroom 2, Bedroom 3, Kitchen, Basement, Bedroom 1, Laundry, Bathroom 1, Bathroom 2
Basement Full, Partially Finished
Main Level Bedrooms 1
Interior
Interior Features Kitchen - Eat-In, Formal/Separate Dining Room, Entry Level Bedroom
Hot Water Natural Gas
Heating Forced Air
Cooling Central A/C
Equipment Dishwasher, Dryer, Oven/Range - Electric, Refrigerator, Washer
Fireplace N
Appliance Dishwasher, Dryer, Oven/Range - Electric, Refrigerator, Washer
Heat Source Natural Gas
Laundry Main Floor
Exterior
Garage Garage - Front Entry
Garage Spaces 3.0
Waterfront N
Water Access N
Roof Type Shingle
Accessibility None
Attached Garage 1
Total Parking Spaces 3
Garage Y
Building
Story 2
Foundation Other
Sewer Public Sewer
Water Public
Architectural Style Cape Cod
Level or Stories 2
Additional Building Above Grade, Below Grade
New Construction N
Schools
School District Hamilton Township
Others
Senior Community No
Tax ID 03-01958-00017
Ownership Fee Simple
SqFt Source Assessor
Acceptable Financing Cash, Conventional
Listing Terms Cash, Conventional
Financing Cash,Conventional
Special Listing Condition Standard
Read Less

Bought with Darlene Mayernik • Empower Real Estate, LLC
GET MORE INFORMATION




