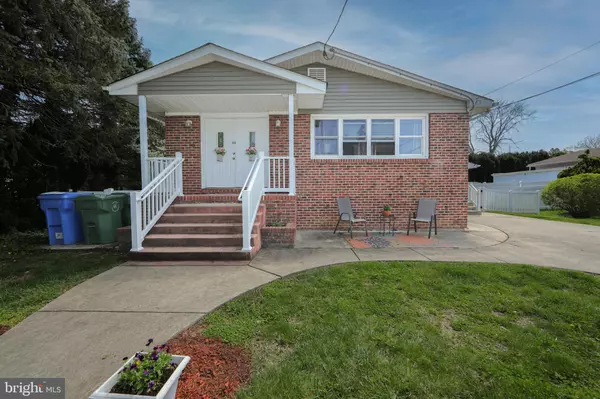For more information regarding the value of a property, please contact us for a free consultation.
207 LINCOLN AVE S Cherry Hill, NJ 08002
Want to know what your home might be worth? Contact us for a FREE valuation!

Our team is ready to help you sell your home for the highest possible price ASAP
Key Details
Sold Price $405,000
Property Type Single Family Home
Sub Type Detached
Listing Status Sold
Purchase Type For Sale
Square Footage 2,377 sqft
Price per Sqft $170
Subdivision Columbia Lakes
MLS Listing ID NJCD2065374
Sold Date 06/07/24
Style Ranch/Rambler
Bedrooms 4
Full Baths 3
HOA Y/N N
Abv Grd Liv Area 1,777
Originating Board BRIGHT
Year Built 1967
Annual Tax Amount $8,502
Tax Year 2022
Lot Size 7,480 Sqft
Acres 0.17
Lot Dimensions 68.00 x 110.00
Property Description
SHOWINGS WILL BEGIN SATURDAY, APRIL 20TH AT THE OPENHOUSE. Great opportunity to live in the Cherry Hill community. This home is unique! There is an in-law suite in the lower level with an outside entrance. It has a kitchen with a gas range, bathroom, a great room with a dining area, and a bedroom with a walk-in closet. The main floor has an updated kitchen with stainless steel appliances, gas range, 42" maple cabinets and plenty of workspace on the granite counters. The hall bathroom has been renovated. There are 3 bedrooms. The main bedroom has an attached bathroom and walk-in closet. Family room has an adjoining room that could be used as an office or playroom. Home has replaced windows, hardwood floors, stone ledger electric fireplace, Water heater and HVAC system are approx. 2 years old.
Location
State NJ
County Camden
Area Cherry Hill Twp (20409)
Zoning RESIDENTIAL
Rooms
Other Rooms Living Room, Dining Room, Bedroom 2, Bedroom 3, Bedroom 4, Kitchen, Family Room, Bedroom 1, Great Room, In-Law/auPair/Suite, Office
Basement Daylight, Partial, Fully Finished, Heated, Improved, Interior Access, Windows, Full, Outside Entrance, Walkout Stairs, Sump Pump
Main Level Bedrooms 3
Interior
Interior Features 2nd Kitchen, Entry Level Bedroom, Kitchen - Eat-In, Tub Shower, Wood Floors, Ceiling Fan(s), Crown Moldings, Floor Plan - Traditional, Kitchen - Island, Pantry, Recessed Lighting, Stall Shower, Walk-in Closet(s), Butlers Pantry, Exposed Beams
Hot Water Natural Gas
Heating Forced Air
Cooling Central A/C
Flooring Ceramic Tile, Hardwood, Carpet, Vinyl
Fireplaces Number 1
Fireplaces Type Fireplace - Glass Doors, Mantel(s), Electric
Equipment Dishwasher, Disposal, Dryer, Oven/Range - Gas, Washer, Water Heater, Microwave, Refrigerator, Stainless Steel Appliances
Fireplace Y
Window Features Replacement
Appliance Dishwasher, Disposal, Dryer, Oven/Range - Gas, Washer, Water Heater, Microwave, Refrigerator, Stainless Steel Appliances
Heat Source Natural Gas
Laundry Lower Floor
Exterior
Garage Spaces 4.0
Waterfront N
Water Access N
Roof Type Asphalt,Shingle
Accessibility None
Parking Type Driveway, On Street
Total Parking Spaces 4
Garage N
Building
Story 1
Foundation Block
Sewer Public Sewer
Water Public
Architectural Style Ranch/Rambler
Level or Stories 1
Additional Building Above Grade, Below Grade
Structure Type Cathedral Ceilings,Dry Wall,Paneled Walls
New Construction N
Schools
Elementary Schools Thomas Paine E.S.
Middle Schools Carusi
High Schools Cherry Hill High - West
School District Cherry Hill Township Public Schools
Others
Pets Allowed Y
Senior Community No
Tax ID 09-00317 01-00013
Ownership Fee Simple
SqFt Source Assessor
Acceptable Financing Cash, Conventional, FHA, VA
Listing Terms Cash, Conventional, FHA, VA
Financing Cash,Conventional,FHA,VA
Special Listing Condition Standard
Pets Description No Pet Restrictions
Read Less

Bought with Ariel Marrero • Halo Realty LLC
GET MORE INFORMATION




