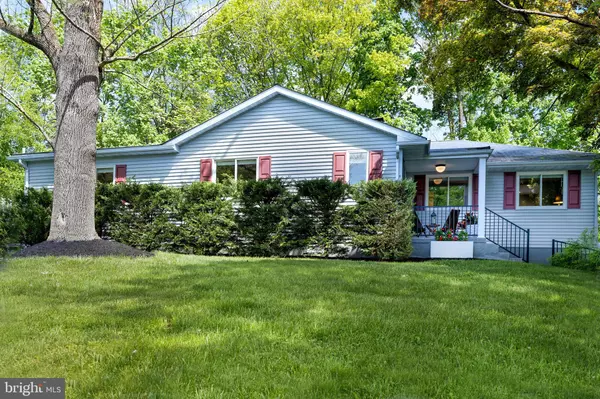For more information regarding the value of a property, please contact us for a free consultation.
19 PARK AVE Pennington, NJ 08534
Want to know what your home might be worth? Contact us for a FREE valuation!

Our team is ready to help you sell your home for the highest possible price ASAP
Key Details
Sold Price $830,000
Property Type Single Family Home
Sub Type Detached
Listing Status Sold
Purchase Type For Sale
Square Footage 2,116 sqft
Price per Sqft $392
Subdivision None Available
MLS Listing ID NJME2042382
Sold Date 06/10/24
Style Ranch/Rambler
Bedrooms 4
Full Baths 3
HOA Y/N N
Abv Grd Liv Area 2,116
Originating Board BRIGHT
Year Built 1955
Annual Tax Amount $14,693
Tax Year 2023
Lot Size 0.523 Acres
Acres 0.52
Lot Dimensions 152.00 x 150.00
Property Description
Here is the sweetest of homes, with park-like surroundings that blend the serenity of a much-loved neighborhood with the joys of life in Pennington Borough. The lot is accented with mature trees and plantings and includes the backyard with a new fence and a gazebo-turned shed for storage. Inside, wood floors flow throughout many rooms and walls have been freshly painted. The living room is brightened by large windows and a fireplace. The open-concept floor plan shows off the newly renovated kitchen with custom cabinetry, quartz counters, and attractive tilework adjacent to the dining area. Here, atrium doors open to a new deck and the backyard. There are four super-spacious bedrooms, two of which have private bathrooms. The others share an up-to-date hall bath. The main suite is a total retreat, opening to the outdoors with an organized walk-in closet and spa-style bathroom. An accent wall and a tray ceiling really give this space personality. The finished basement adds another level of usable space with room for work and play plus direct access to the two-car garage. With its proximity to Princeton, fine eateries, shopping, and commuter roads, this is an all-around home run! Square footage per Pennington Borough tax assessor.
Location
State NJ
County Mercer
Area Pennington Boro (21108)
Zoning R-80
Rooms
Other Rooms Living Room, Dining Room, Bedroom 2, Bedroom 3, Bedroom 4, Kitchen, Bedroom 1, Laundry, Office, Recreation Room, Storage Room, Attic, Full Bath
Basement Partially Finished, Garage Access, Interior Access
Main Level Bedrooms 4
Interior
Interior Features Attic, Ceiling Fan(s), Combination Kitchen/Dining, Floor Plan - Open, Pantry, Recessed Lighting, Stall Shower, Tub Shower, Walk-in Closet(s), WhirlPool/HotTub, Wood Floors
Hot Water Natural Gas
Heating Forced Air
Cooling Central A/C
Flooring Hardwood
Fireplaces Number 1
Fireplaces Type Wood
Equipment Built-In Microwave, Dishwasher, Dryer, Oven/Range - Gas, Refrigerator, Stainless Steel Appliances, Washer
Fireplace Y
Window Features Casement,Double Pane,Energy Efficient
Appliance Built-In Microwave, Dishwasher, Dryer, Oven/Range - Gas, Refrigerator, Stainless Steel Appliances, Washer
Heat Source Natural Gas
Laundry Lower Floor
Exterior
Exterior Feature Deck(s)
Garage Garage - Side Entry, Garage Door Opener, Inside Access, Basement Garage
Garage Spaces 8.0
Fence Fully
Waterfront N
Water Access N
Roof Type Asphalt
Accessibility None
Porch Deck(s)
Parking Type Attached Garage, Driveway, On Street
Attached Garage 2
Total Parking Spaces 8
Garage Y
Building
Story 1
Foundation Concrete Perimeter
Sewer Public Sewer
Water Public
Architectural Style Ranch/Rambler
Level or Stories 1
Additional Building Above Grade, Below Grade
New Construction N
Schools
Elementary Schools Toll Gate Grammar School
Middle Schools Timberlane M.S.
High Schools Central H.S.
School District Hopewell Valley Regional Schools
Others
Senior Community No
Tax ID 08-00303-00016
Ownership Fee Simple
SqFt Source Assessor
Special Listing Condition Standard
Read Less

Bought with Kathryn Baxter • Callaway Henderson Sotheby's Int'l-Princeton
GET MORE INFORMATION




