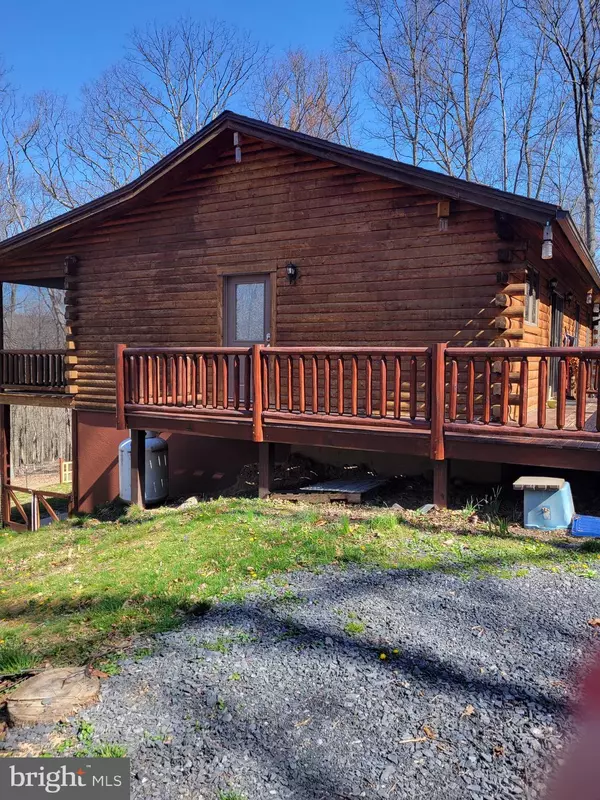For more information regarding the value of a property, please contact us for a free consultation.
480 HIGH MOUNTAIN RD Romney, WV 26757
Want to know what your home might be worth? Contact us for a FREE valuation!

Our team is ready to help you sell your home for the highest possible price ASAP
Key Details
Sold Price $325,000
Property Type Single Family Home
Sub Type Detached
Listing Status Sold
Purchase Type For Sale
Square Footage 2,288 sqft
Price per Sqft $142
Subdivision None Available
MLS Listing ID WVHS2004582
Sold Date 06/07/24
Style Log Home
Bedrooms 4
Full Baths 3
HOA Y/N N
Abv Grd Liv Area 1,144
Originating Board BRIGHT
Year Built 2007
Annual Tax Amount $1,099
Tax Year 2022
Lot Size 4.100 Acres
Acres 4.1
Property Description
Nestled amidst 2 lots containing 4.1 acres of serene woodland. This log home, built in 2007, offers a perfect blend of rustic charm and modern comfort. With 4 bedrooms and 3 baths, including a main floor boasting 2 bedrooms, 2 bathrooms, and a bonus room, and a basement level featuring 2 bedrooms, 1 bath, a spacious family room, and laundry room, there's ample space for everyone to unwind. The heart of the home is an inviting open floor plan kitchen and living room, warmed by a cozy propane fireplace, ideal for gatherings with loved ones. Enjoy the tranquility of nature from the screened-in porch at the front, or retreat to the deck at the back for stargazing under the night sky. Convenience meets functionality with a 2-car garage and a peaceful gravel driveway stretching 2/10 of a mile. Embrace the beauty of country living in this private oasis, where quietude and natural splendor abound.
Location
State WV
County Hampshire
Zoning 101
Rooms
Other Rooms Living Room, Primary Bedroom, Bedroom 2, Bedroom 3, Bedroom 4, Kitchen, Family Room, Laundry, Bonus Room
Basement Full
Main Level Bedrooms 2
Interior
Hot Water Electric
Heating Heat Pump(s)
Cooling Central A/C
Fireplaces Number 2
Fireplace Y
Heat Source Electric, Propane - Metered
Exterior
Garage Garage - Front Entry
Garage Spaces 2.0
Waterfront N
Water Access N
Accessibility None
Parking Type Detached Garage, Driveway
Total Parking Spaces 2
Garage Y
Building
Story 1
Foundation Block
Sewer On Site Septic
Water Well
Architectural Style Log Home
Level or Stories 1
Additional Building Above Grade, Below Grade
New Construction N
Schools
School District Hampshire County Schools
Others
Senior Community No
Tax ID 09 31011000000000
Ownership Fee Simple
SqFt Source Estimated
Special Listing Condition Standard
Read Less

Bought with Rex Alexander Petrey • Pearson Smith Realty, LLC
GET MORE INFORMATION




