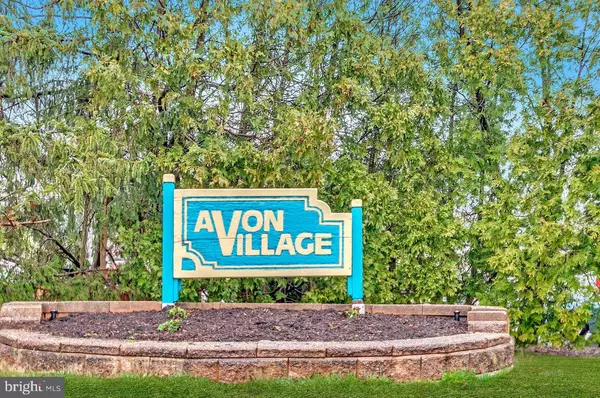For more information regarding the value of a property, please contact us for a free consultation.
8T AVON DR Hightstown, NJ 08520
Want to know what your home might be worth? Contact us for a FREE valuation!

Our team is ready to help you sell your home for the highest possible price ASAP
Key Details
Sold Price $251,000
Property Type Condo
Sub Type Condo/Co-op
Listing Status Sold
Purchase Type For Sale
Square Footage 913 sqft
Price per Sqft $274
Subdivision Avon Village
MLS Listing ID NJME2039714
Sold Date 05/17/24
Style Other
Bedrooms 1
Full Baths 1
Half Baths 1
Condo Fees $371/mo
HOA Y/N N
Abv Grd Liv Area 913
Originating Board BRIGHT
Year Built 1973
Annual Tax Amount $4,558
Tax Year 2023
Lot Dimensions 0.00 x 0.00
Property Description
Welcome home to your immaculately kept condo in Avon Village! This bright and airy unit offers you 1 bedroom, den, 1.5 baths, living room/dining room combo, and kitchen. Included is a washer/dryer, refrigerator, stove, and dishwasher. There is more than enough of storage in your kitchen and a good deal of closet space throughout the home. You will enjoy relaxing on your private balcony through sliding glass doors from your living room. Parking is easy with your designated spot right by your front door! The grounds boast a multitude of amenities such as a 4 pool, playgrounds, clubhouse, and a community room. With easy access to major highways and transportation, commuting is a breeze. Located close to schools, shopping , dining and POW, everything you need is a short distance away!
Location
State NJ
County Mercer
Area East Windsor Twp (21101)
Zoning PUD
Rooms
Other Rooms Living Room, Dining Room, Kitchen, Den, Bathroom 1, Full Bath, Half Bath
Main Level Bedrooms 1
Interior
Interior Features Combination Dining/Living, Intercom, Kitchen - Eat-In
Hot Water Electric
Cooling Central A/C
Flooring Laminate Plank, Carpet
Equipment Intercom, Washer, Dryer, Refrigerator, Oven/Range - Gas, Dishwasher, Exhaust Fan
Furnishings No
Fireplace N
Appliance Intercom, Washer, Dryer, Refrigerator, Oven/Range - Gas, Dishwasher, Exhaust Fan
Heat Source None
Laundry Has Laundry
Exterior
Parking On Site 1
Utilities Available Cable TV
Amenities Available Club House, Common Grounds, Pool - Outdoor, Reserved/Assigned Parking, Tot Lots/Playground
Waterfront N
Water Access N
Roof Type Asphalt
Accessibility None
Parking Type Off Street, Other, Parking Lot
Garage N
Building
Story 1
Unit Features Garden 1 - 4 Floors
Sewer Public Sewer
Water Public
Architectural Style Other
Level or Stories 1
Additional Building Above Grade, Below Grade
Structure Type Dry Wall
New Construction N
Schools
High Schools Hightstown
School District East Windsor Regional
Others
Pets Allowed Y
HOA Fee Include Lawn Maintenance,Pool(s),Common Area Maintenance,Management,Recreation Facility,Parking Fee,Snow Removal
Senior Community No
Tax ID 01-00014-00981-C0408
Ownership Condominium
Security Features Intercom,Carbon Monoxide Detector(s)
Acceptable Financing Cash, Conventional
Horse Property N
Listing Terms Cash, Conventional
Financing Cash,Conventional
Special Listing Condition Standard
Pets Description Case by Case Basis
Read Less

Bought with Lavanya Boopalam • BHHS Fox & Roach Hopewell Valley
GET MORE INFORMATION




