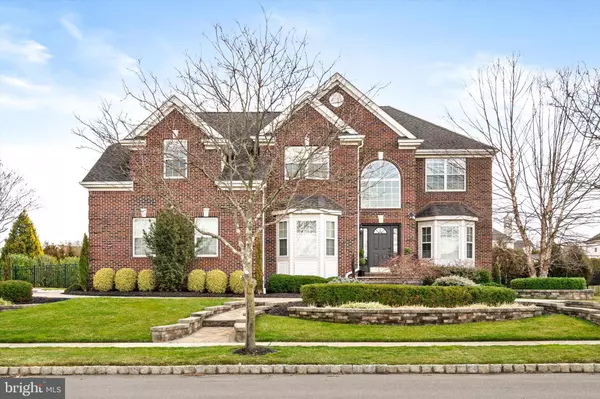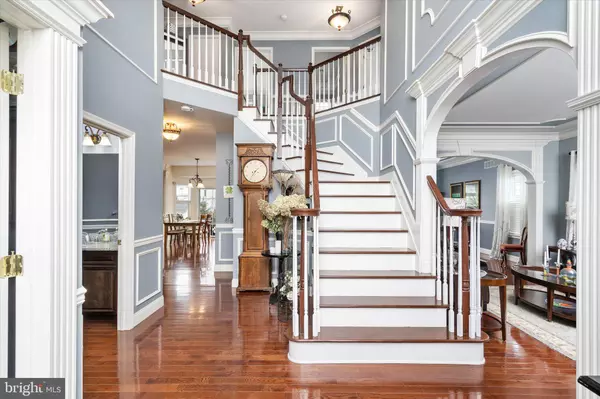For more information regarding the value of a property, please contact us for a free consultation.
17 DIAMOND BLVD Robbinsville, NJ 08691
Want to know what your home might be worth? Contact us for a FREE valuation!

Our team is ready to help you sell your home for the highest possible price ASAP
Key Details
Sold Price $1,318,485
Property Type Single Family Home
Sub Type Detached
Listing Status Sold
Purchase Type For Sale
Square Footage 3,472 sqft
Price per Sqft $379
Subdivision Cubberly Meadows
MLS Listing ID NJME2040724
Sold Date 06/10/24
Style Colonial
Bedrooms 4
Full Baths 2
Half Baths 1
HOA Fees $50/ann
HOA Y/N Y
Abv Grd Liv Area 3,472
Originating Board BRIGHT
Year Built 2012
Annual Tax Amount $18,108
Tax Year 2023
Lot Size 0.460 Acres
Acres 0.46
Lot Dimensions 0.00 x 0.00
Property Description
Stunning executive home located on a premium lot, overlooking open space, within Robbinsville's highly coveted neighborhood; Cubberly Meadows. This Northeast facing home presents expansive hardscaping throughout the front and back yard. Paver walkway welcomes you into a dramatic two-story foyer with gleaming hardwood flooring, gorgeous custom mill work throughout and plenty of natural light. A sophisticated living and dining room combination provides for plenty of gracious entertaining. Gourmet kitchen is outfitted with upgraded granite, backsplash, stainless steel appliances and a center island offers a vegetable sink and built-in beverage cooler. This open floor plan is ideal for grand entertaining and everyday comfortable living. Family room entertains a wood burning fireplace and second staircase. Rounding out this main level is a large mudroom off the garage, home office and a powder room; which could easily convert to a full bath. Upper level offers a palatial master suite with two walk-in closets, master bath with dual vanities, soaking tub and oversized stall shower plus a private water closet. Four equally sized and cheerful bedrooms share a hall bath; one of the bedrooms has it's own access to the bathroom. Enjoy outdoors on a generously hardscaped patio with plenty of room for al fresco dining and a beautiful wood burning outdoor fireplace plus a separate trellis area with a hot tub. The backyard features a premium full fence, sprinkler system and alarms are throughout the property. A full basement proposes plenty of space for storage. Minutes to major roadways, train stations and Robbinsville's Top-Rated Schools. This entire home masterfully blends traditional warm with high end style!
Location
State NJ
County Mercer
Area Robbinsville Twp (21112)
Zoning R1.5
Direction Northeast
Rooms
Other Rooms Living Room, Dining Room, Bedroom 2, Bedroom 3, Bedroom 4, Kitchen, Family Room, Bedroom 1, Study
Basement Interior Access, Poured Concrete
Interior
Interior Features Attic/House Fan, Attic, Ceiling Fan(s), Carpet, Chair Railings, Crown Moldings, Curved Staircase, Family Room Off Kitchen, Floor Plan - Traditional, Formal/Separate Dining Room, Kitchen - Eat-In, Kitchen - Island, Pantry, Primary Bath(s), Recessed Lighting, Soaking Tub, Stall Shower, Upgraded Countertops, Walk-in Closet(s), Wood Floors
Hot Water Natural Gas
Heating Forced Air, Zoned
Cooling Ceiling Fan(s), Central A/C, Zoned
Flooring Carpet, Ceramic Tile, Hardwood
Equipment Stainless Steel Appliances
Fireplace N
Window Features Double Hung,Energy Efficient,Insulated,Screens
Appliance Stainless Steel Appliances
Heat Source Natural Gas
Laundry Main Floor
Exterior
Garage Spaces 2.0
Fence Fully, Wrought Iron
Waterfront N
Water Access N
Roof Type Architectural Shingle
Accessibility None
Parking Type Attached Carport
Total Parking Spaces 2
Garage N
Building
Story 2
Foundation Concrete Perimeter
Sewer Public Sewer
Water Public
Architectural Style Colonial
Level or Stories 2
Additional Building Above Grade, Below Grade
New Construction N
Schools
Elementary Schools Sharon E.S.
Middle Schools Pond Road Middle
High Schools Robbinsville
School District Robbinsville Twp
Others
Senior Community No
Tax ID 12-00004 06-00004
Ownership Fee Simple
SqFt Source Assessor
Special Listing Condition Standard
Read Less

Bought with Poornima Kapoor • RE/MAX First Realty
GET MORE INFORMATION




