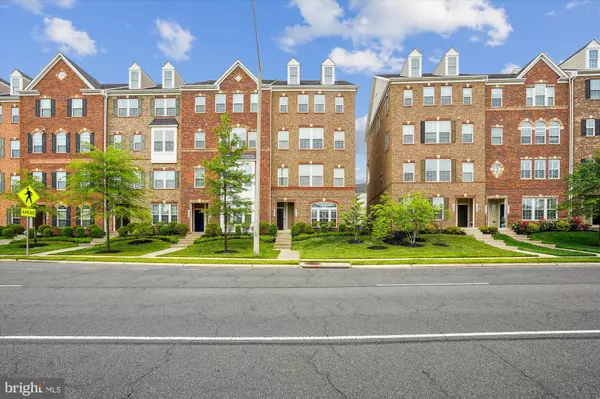For more information regarding the value of a property, please contact us for a free consultation.
13761 AIR AND SPACE MUSEUM PKWY Herndon, VA 20171
Want to know what your home might be worth? Contact us for a FREE valuation!

Our team is ready to help you sell your home for the highest possible price ASAP
Key Details
Sold Price $605,000
Property Type Condo
Sub Type Condo/Co-op
Listing Status Sold
Purchase Type For Sale
Square Footage 2,633 sqft
Price per Sqft $229
Subdivision Discovery Square
MLS Listing ID VAFX2178068
Sold Date 06/14/24
Style Traditional
Bedrooms 3
Full Baths 2
Half Baths 1
Condo Fees $320/mo
HOA Y/N N
Abv Grd Liv Area 2,633
Originating Board BRIGHT
Year Built 2018
Annual Tax Amount $6,265
Tax Year 2023
Property Description
Welcome to luxury living at its finest in this meticulously crafted penthouse condo, boasting exquisite upgrades and custom features throughout. This homes has all the upgrades offered and additional custom builder features except the fireplace. Built in 2018 by Ryan Homes, this exceptional Picasso II model offers over 2600 sq ft of living space and is situated as an end unit for added privacy and tranquility.
As you enter, you're greeted by an open and inviting main level, flooded with natural light and designed for modern living. The spacious floor plan includes a family room, dining area, and separate living room, perfect for both relaxing and entertaining. A rare find, the main level also features an enclosed office with elegant glass doors, providing the ideal space for remote work or study.
The heart of this home is the chef's dream kitchen, where no detail has been spared. Highlights include a one-piece slab island countertop with no seams, custom Tan Brown granite countertops with beautifully cut grain and vein, and premium Bosch appliances including a 5-burner gas stove and French door refrigerator. A vented exhaust fan ensures a comfortable cooking environment, while the pantry offers ample storage space.
Step outside to the covered porch and soak in the outdoor ambiance of this end unit location. Perfect for enjoying morning coffee or evening sunsets, this outdoor space adds another dimension to your living experience.
Upstairs, retreat to the magnificent owner's suite, complete with dual custom-designed walk-in closets and a spa-like ensuite bath. Pamper yourself in the oversized soaking tub or indulge in the custom-built shower, featuring floor-to-ceiling tile and a frameless door. Dual vanities and a compartmentalized water closet complete the luxurious feel of this private oasis.
Two additional generous bedrooms, a custom bath with double bowl vanity, and a second-floor laundry room offer convenience and comfort for family and guests alike. Throughout the condo, premium upgrades abound, from the wrought-iron spindles on the staircase to the double crown moldings and hardwood floors.
Not to be missed is the exquisite stone wall that graces the family room and dining area, adding warmth and character to the space.
Located in the highly sought-after Discovery Square neighborhood, residents enjoy access to multiple playgrounds, walking trails, and proximity to Rt 28, Dulles Airport, shopping, and Fairfax's finest schools. The new Sully Community Center is a short stroll away. Don't miss this opportunity to experience upscale living in Fairfax's premier community. Schedule your showing today!
Location
State VA
County Fairfax
Zoning 350
Rooms
Other Rooms Living Room, Dining Room, Primary Bedroom, Bedroom 2, Bedroom 3, Kitchen, Family Room, Laundry, Office, Bathroom 2, Primary Bathroom, Half Bath
Interior
Interior Features Breakfast Area, Built-Ins, Carpet, Ceiling Fan(s), Combination Dining/Living, Crown Moldings, Double/Dual Staircase, Floor Plan - Open, Kitchen - Gourmet, Kitchen - Island, Recessed Lighting, Bathroom - Soaking Tub, Bathroom - Stall Shower, Store/Office, Bathroom - Tub Shower, Walk-in Closet(s), Wood Floors
Hot Water Electric
Cooling Central A/C, Ceiling Fan(s)
Flooring Concrete
Equipment Built-In Microwave, Cooktop, Dishwasher, Disposal, Dryer, Exhaust Fan, Icemaker, Oven - Double, Oven - Wall, Oven/Range - Electric, Range Hood, Refrigerator, Stainless Steel Appliances, Washer, Washer - Front Loading
Fireplace N
Appliance Built-In Microwave, Cooktop, Dishwasher, Disposal, Dryer, Exhaust Fan, Icemaker, Oven - Double, Oven - Wall, Oven/Range - Electric, Range Hood, Refrigerator, Stainless Steel Appliances, Washer, Washer - Front Loading
Heat Source Natural Gas
Laundry Upper Floor
Exterior
Exterior Feature Porch(es)
Garage Garage - Rear Entry, Garage Door Opener
Garage Spaces 1.0
Amenities Available Common Grounds, Volleyball Courts
Waterfront N
Water Access N
Roof Type Composite
Accessibility None
Porch Porch(es)
Parking Type Attached Garage, Driveway
Attached Garage 1
Total Parking Spaces 1
Garage Y
Building
Story 2
Foundation Other
Sewer Public Sewer
Water Public
Architectural Style Traditional
Level or Stories 2
Additional Building Above Grade, Below Grade
Structure Type 9'+ Ceilings,Tray Ceilings
New Construction N
Schools
School District Fairfax County Public Schools
Others
Pets Allowed Y
HOA Fee Include Ext Bldg Maint,Water,Sewer,Snow Removal,Trash,Reserve Funds,Road Maintenance,Management
Senior Community No
Tax ID 0244 08 0002B
Ownership Condominium
Security Features Sprinkler System - Indoor
Special Listing Condition Standard
Pets Description Cats OK, Dogs OK
Read Less

Bought with srinivas kunchala • Maram Realty, LLC
GET MORE INFORMATION




