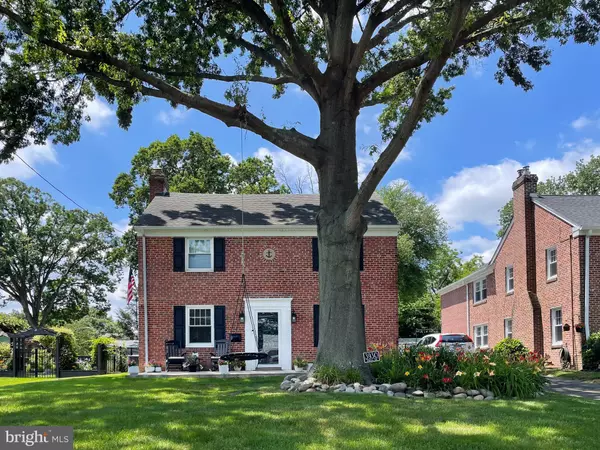For more information regarding the value of a property, please contact us for a free consultation.
3930 FITLER ST Philadelphia, PA 19114
Want to know what your home might be worth? Contact us for a FREE valuation!

Our team is ready to help you sell your home for the highest possible price ASAP
Key Details
Sold Price $485,000
Property Type Single Family Home
Sub Type Detached
Listing Status Sold
Purchase Type For Sale
Square Footage 1,954 sqft
Price per Sqft $248
Subdivision Torresdale
MLS Listing ID PAPH2338910
Sold Date 06/18/24
Style Colonial
Bedrooms 3
Full Baths 2
Half Baths 1
HOA Y/N N
Abv Grd Liv Area 1,954
Originating Board BRIGHT
Year Built 1956
Annual Tax Amount $5,977
Tax Year 2022
Lot Size 10,000 Sqft
Acres 0.23
Lot Dimensions 50.00 x 200.00
Property Description
Welcome to this rarely offered Torresdale gem! This charming 3-bedroom, 2.5-bathroom brick single home with window shutters boasts classic elegance and modern convenience in a desirable neighborhood. Once inside the main level you are greeted by a formal living room featuring hardwood floors, a fireplace, and built-in shelving. The formal dining room is adorned with a decorative chandelier and chair rail. The kitchen features a double sink, along with appliances including a refrigerator, dishwasher, range, and microwave. Conveniently, an exit to the side driveway allows for easy access and transport of groceries. But that's not all-the main level also boasts a large addition with another fireplace, a powder room, exposed ceiling beams, and an exit to the expansive rear yard. Upstairs you will discover a spacious upper level, complete with three generously sized bedrooms, all featuring hardwood floors, recessed lighting, and ample closet space. The primary bedroom boasts its own private bath with a stall shower for added comfort and convenience. Additionally, the second bedroom offers easy access to the attic for additional storage needs. Completing the upper level is a large hallway leading to a three-piece ceramic tile hall bath with a linen closet. Downstairs, the lower level awaits, finished with wall-to-wall carpeting and recessed lighting, providing additional living space ideal for a family room, home office, or gym. A separate laundry room with washer and dryer offers added convenience, while a utility room provides even more storage options. Conveniently located near schools, transportation (including the Torresdale Station), Union League Golf Course, Holy Family University, Jefferson Torresdale Hospital and Restaurants, this home offers the perfect blend of comfort, convenience, and community. Don't miss your chance to make this Torresdale treasure your own! Schedule your showing today.
Location
State PA
County Philadelphia
Area 19114 (19114)
Zoning RSD1
Rooms
Basement Fully Finished
Interior
Interior Features Attic, Built-Ins, Carpet, Chair Railings, Floor Plan - Traditional, Formal/Separate Dining Room, Primary Bath(s), Recessed Lighting, Stall Shower, Tub Shower
Hot Water Electric
Heating Forced Air
Cooling Central A/C
Flooring Hardwood, Ceramic Tile, Carpet
Fireplaces Number 2
Fireplaces Type Wood, Mantel(s)
Equipment Dishwasher, Dryer, Microwave, Refrigerator, Oven/Range - Electric, Washer
Fireplace Y
Appliance Dishwasher, Dryer, Microwave, Refrigerator, Oven/Range - Electric, Washer
Heat Source Natural Gas
Laundry Lower Floor
Exterior
Garage Spaces 6.0
Waterfront N
Water Access N
Roof Type Shingle,Flat
Accessibility None
Total Parking Spaces 6
Garage N
Building
Lot Description Front Yard, Rear Yard
Story 3
Foundation Other
Sewer Public Sewer
Water Public
Architectural Style Colonial
Level or Stories 3
Additional Building Above Grade, Below Grade
New Construction N
Schools
School District The School District Of Philadelphia
Others
Senior Community No
Tax ID 572167400
Ownership Fee Simple
SqFt Source Assessor
Special Listing Condition Standard
Read Less

Bought with William Lynn • RE/MAX Realty Services-Bensalem
GET MORE INFORMATION




