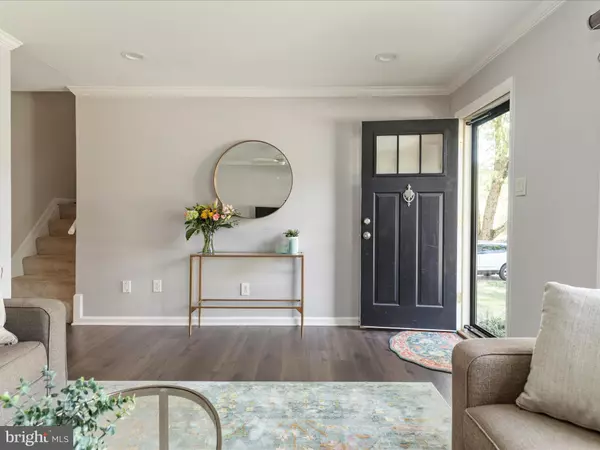For more information regarding the value of a property, please contact us for a free consultation.
4315 LEES CORNER RD Chantilly, VA 20151
Want to know what your home might be worth? Contact us for a FREE valuation!

Our team is ready to help you sell your home for the highest possible price ASAP
Key Details
Sold Price $702,500
Property Type Single Family Home
Sub Type Detached
Listing Status Sold
Purchase Type For Sale
Square Footage 1,216 sqft
Price per Sqft $577
Subdivision Brookfield
MLS Listing ID VAFX2180020
Sold Date 06/18/24
Style Split Level
Bedrooms 4
Full Baths 3
HOA Y/N N
Abv Grd Liv Area 1,216
Originating Board BRIGHT
Year Built 1966
Annual Tax Amount $6,554
Tax Year 2023
Lot Size 8,402 Sqft
Acres 0.19
Property Description
Nestled in the delightful Brookfield neighborhood surrounded by nature trails, schools, and recreational amenities like a community pool, this home offers a perfect blend of convenience and comfort. The large recently refinished kitchen with modern appliances is perfect for large gatherings or a simple meal at the oversized island. The front facing family room is sun filled and welcoming as you enter the home. With three bedrooms gracing the top floor and a large sun filled flexible lower-level room, this home is accommodating in every way. Three full baths ensure convenience and comfort for all. Unwind in your fully fenced backyard, providing a secure space for family gatherings, pets to roam freely, or your green-thumb endeavors.
Enjoy the perks of a prime location with schools and nature trails just moments away. The absence of an HOA adds flexibility and freedom to your homeownership experience.
Feb 2021: Privacy Fence - Enhancing both security and privacy, this recent addition ensures you can relish your backyard oasis without intrusion.
Summer 2021: Garage and Roof - Your additional 1.5 car garage has been upgrade for added convenience and storage. Bonus: Additional insulation in the attic contributes to energy efficiency and year-round comfort.
Late 2022: Remodeling Galore - Revel in the fresh, modern feel of a revamped laundry room/office, downstairs bath, and kitchen, showcasing contemporary finishes and thoughtful design
Oct 2022: Water Heater
This meticulously maintained residence offers not just a place to live, but a lifestyle enriched by its surroundings and thoughtful upgrades. Don't miss the chance to make this your forever home!
Location
State VA
County Fairfax
Zoning 131
Direction West
Rooms
Other Rooms Living Room, Primary Bedroom, Bedroom 2, Bedroom 3, Kitchen, Recreation Room
Basement Daylight, Full, Outside Entrance, Side Entrance, Walkout Level, Fully Finished
Interior
Interior Features Ceiling Fan(s), Combination Kitchen/Dining, Floor Plan - Open, Kitchen - Gourmet, Kitchen - Island, Kitchen - Table Space, Primary Bath(s)
Hot Water Natural Gas
Heating Forced Air
Cooling Central A/C, Ceiling Fan(s)
Equipment Built-In Microwave, Built-In Range, Dishwasher, Disposal, Dryer, Exhaust Fan, Icemaker, Oven/Range - Gas, Refrigerator, Stainless Steel Appliances, Washer, Central Vacuum
Fireplace N
Appliance Built-In Microwave, Built-In Range, Dishwasher, Disposal, Dryer, Exhaust Fan, Icemaker, Oven/Range - Gas, Refrigerator, Stainless Steel Appliances, Washer, Central Vacuum
Heat Source Natural Gas
Laundry Basement
Exterior
Garage Additional Storage Area, Garage - Side Entry, Inside Access, Oversized
Garage Spaces 5.0
Fence Fully
Waterfront N
Water Access N
Roof Type Architectural Shingle
Accessibility None
Parking Type Driveway, On Street, Attached Garage
Attached Garage 2
Total Parking Spaces 5
Garage Y
Building
Story 3
Foundation Concrete Perimeter
Sewer Public Sewer
Water Public
Architectural Style Split Level
Level or Stories 3
Additional Building Above Grade, Below Grade
New Construction N
Schools
Elementary Schools Brookfield
Middle Schools Rocky Run
High Schools Chantilly
School District Fairfax County Public Schools
Others
Senior Community No
Tax ID 0442 03 0144
Ownership Fee Simple
SqFt Source Assessor
Security Features Intercom,Security System
Acceptable Financing Cash, Conventional, FHA, VA
Listing Terms Cash, Conventional, FHA, VA
Financing Cash,Conventional,FHA,VA
Special Listing Condition Standard
Read Less

Bought with Michele E Bonner • Keller Williams Chantilly Ventures, LLC
GET MORE INFORMATION




