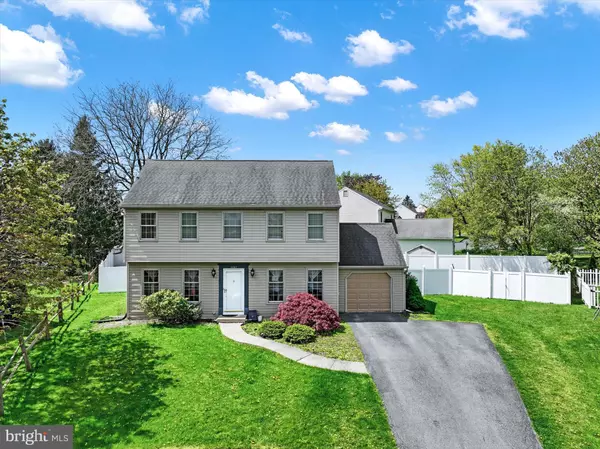For more information regarding the value of a property, please contact us for a free consultation.
4484 BROOKSVALE CT Harrisburg, PA 17110
Want to know what your home might be worth? Contact us for a FREE valuation!

Our team is ready to help you sell your home for the highest possible price ASAP
Key Details
Sold Price $350,000
Property Type Single Family Home
Sub Type Detached
Listing Status Sold
Purchase Type For Sale
Square Footage 2,640 sqft
Price per Sqft $132
Subdivision Deer Path Woods
MLS Listing ID PADA2033286
Sold Date 06/12/24
Style Traditional
Bedrooms 3
Full Baths 2
Half Baths 1
HOA Y/N N
Abv Grd Liv Area 2,040
Originating Board BRIGHT
Year Built 1979
Annual Tax Amount $4,181
Tax Year 2024
Lot Size 9,147 Sqft
Acres 0.21
Property Description
Nestled within the charming Deer Path Woods subdivision with no HOA fees, this inviting residence offers an array of appealing features. Boasting three bedrooms with two and a half baths, this home is designed for both comfort and functionality.
Step into the spacious kitchen, equipped with stainless steel appliances, ample counter space, and a convenient breakfast area. leading seamlessly to the light-filled living room and cozy family room adorned with a brick fireplace.
Upstairs, discover three bedrooms, alongside a versatile loft area ideal for various purposes such as a playroom, home office, or potential fourth bedroom. The master bedroom impresses with an ensuite bathroom and a generous walk-in closet.
Entertain with ease in the partially finished basement, boasting a built-in bar, plentiful storage options. Outside, enjoy the privacy of the fenced rear yard and relax on the concrete patio. Completing this desirable home is a one-car garage, adding convenience to everyday living. Schedule your showing today!
Location
State PA
County Dauphin
Area Susquehanna Twp (14062)
Zoning RESIDENTIAL
Rooms
Other Rooms Primary Bedroom
Basement Fully Finished, Full
Interior
Interior Features Dining Area, Formal/Separate Dining Room
Hot Water Electric
Heating Heat Pump(s)
Cooling Central A/C
Fireplaces Number 1
Equipment Microwave, Refrigerator, Washer, Dryer, Oven/Range - Electric
Fireplace Y
Appliance Microwave, Refrigerator, Washer, Dryer, Oven/Range - Electric
Heat Source Natural Gas
Exterior
Garage Garage - Front Entry
Garage Spaces 1.0
Utilities Available Cable TV Available
Waterfront N
Water Access N
Accessibility None
Parking Type Attached Garage
Attached Garage 1
Total Parking Spaces 1
Garage Y
Building
Lot Description Cleared, Cul-de-sac, Level
Story 2
Foundation Slab
Sewer Public Septic, Public Sewer
Water Public
Architectural Style Traditional
Level or Stories 2
Additional Building Above Grade, Below Grade
New Construction N
Schools
High Schools Susquehanna Township
School District Susquehanna Township
Others
Senior Community No
Tax ID 62-060-026-000-0000
Ownership Fee Simple
SqFt Source Estimated
Acceptable Financing Conventional, VA, FHA, Cash
Listing Terms Conventional, VA, FHA, Cash
Financing Conventional,VA,FHA,Cash
Special Listing Condition Standard
Read Less

Bought with Shanice Tucker • Keller Williams of Central PA
GET MORE INFORMATION




