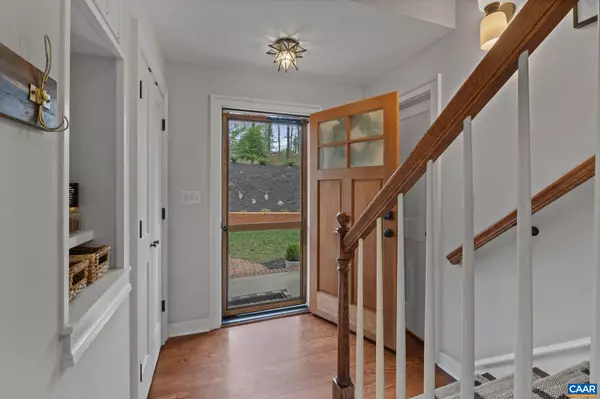For more information regarding the value of a property, please contact us for a free consultation.
118 BUCKINGHAM RD Charlottesville, VA 22903
Want to know what your home might be worth? Contact us for a FREE valuation!

Our team is ready to help you sell your home for the highest possible price ASAP
Key Details
Sold Price $1,310,000
Property Type Single Family Home
Sub Type Detached
Listing Status Sold
Purchase Type For Sale
Square Footage 3,541 sqft
Price per Sqft $369
Subdivision Rugby
MLS Listing ID 650698
Sold Date 06/24/24
Style Cottage
Bedrooms 4
Full Baths 2
Half Baths 1
HOA Y/N N
Abv Grd Liv Area 2,494
Originating Board CAAR
Year Built 1954
Annual Tax Amount $10,099
Tax Year 2024
Lot Size 0.630 Acres
Acres 0.63
Property Description
Step into a world of enchantment with this pristine sanctuary in Charlottesville, just moments from Rugby Rd. Nestled on .63 acres on a quiet cul-de-sac, this tastefully renovated retreat blends modern luxury with timeless charm. The main floor boasts a lavish primary suite, a breathtaking gourmet kitchen, and a cozy living room with wood fireplace. Glancing outside from the kitchen, you?re greeted by an oasis of mature trees, perfect for relaxation on the deck. The lower level offers a spacious family room with a tray ceiling and a versatile utility room that doubles as a gym. A separate study/library with bookshelves and a fireplace opens to the lower-level back patio, providing a serene escape. Upstairs, three bedrooms and a full bathroom offer original charm, including a vaulted ceiling and built-in window seat in one room, while the other two rooms adjoin with a whimsical secret door. Outside, discover captivating spaces including a fire pit area, deck, patio, and custom playhouse. Recent upgrades, such as new roof, windows, siding, shed, landscaping, and more marry modern convenience with the home?s original character. Easy access to UVA, Dairy Market, and the Downtown Mall, this gem embodies Charlottesville at its finest.,Fireplace in Den,Fireplace in Living Room
Location
State VA
County Charlottesville City
Zoning R
Rooms
Other Rooms Living Room, Dining Room, Kitchen, Den, Foyer, Exercise Room, Laundry, Recreation Room, Full Bath, Half Bath, Additional Bedroom
Basement Full, Outside Entrance, Partially Finished, Walkout Level, Windows
Main Level Bedrooms 1
Interior
Interior Features Pantry, Entry Level Bedroom
Heating Central, Heat Pump(s)
Cooling Central A/C
Flooring Hardwood
Fireplaces Number 2
Fireplaces Type Brick, Wood
Equipment Washer/Dryer Hookups Only, Washer/Dryer Stacked, Dishwasher, Disposal, Oven - Double, Microwave, Refrigerator, Cooktop
Fireplace Y
Appliance Washer/Dryer Hookups Only, Washer/Dryer Stacked, Dishwasher, Disposal, Oven - Double, Microwave, Refrigerator, Cooktop
Heat Source Electric, Natural Gas
Exterior
Accessibility None
Garage N
Building
Lot Description Landscaping, Partly Wooded, Private
Story 1.5
Foundation Block
Sewer Public Sewer
Water Public
Architectural Style Cottage
Level or Stories 1.5
Additional Building Above Grade, Below Grade
New Construction N
Schools
Elementary Schools Venable
Middle Schools Walker & Buford
High Schools Charlottesville
School District Charlottesville City Public Schools
Others
Ownership Other
Special Listing Condition Standard
Read Less

Bought with MARCELA FOSHAY • NEST REALTY GROUP
GET MORE INFORMATION




