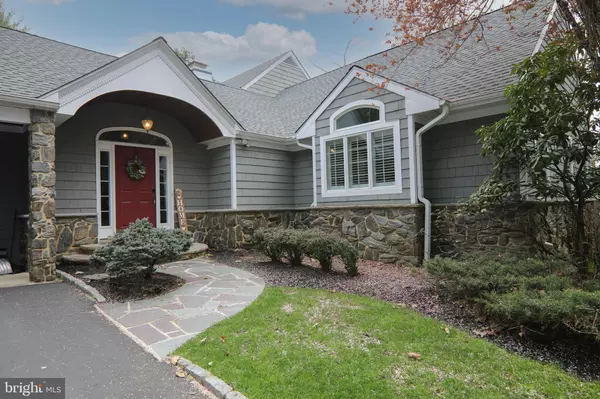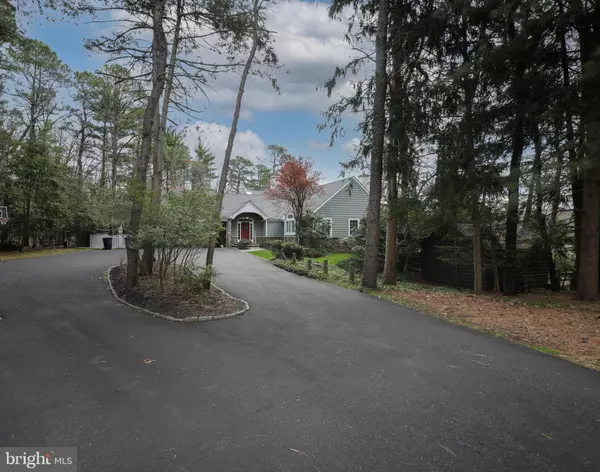For more information regarding the value of a property, please contact us for a free consultation.
127 W CENTENNIAL DR Medford, NJ 08055
Want to know what your home might be worth? Contact us for a FREE valuation!

Our team is ready to help you sell your home for the highest possible price ASAP
Key Details
Sold Price $1,500,000
Property Type Single Family Home
Sub Type Detached
Listing Status Sold
Purchase Type For Sale
Square Footage 5,444 sqft
Price per Sqft $275
Subdivision Centennial Lake
MLS Listing ID NJBL2060696
Sold Date 06/26/24
Style Colonial
Bedrooms 5
Full Baths 3
Half Baths 1
HOA Fees $34/ann
HOA Y/N Y
Abv Grd Liv Area 4,244
Originating Board BRIGHT
Year Built 1952
Annual Tax Amount $18,148
Tax Year 2020
Lot Size 1.500 Acres
Acres 1.5
Lot Dimensions 0.00 x 0.00
Property Description
Breathtaking views of the most sought after lake in Medford! Enjoy the panoramic scenery from every angle as you meander through this custom built 4000 plus square feet home, tucked far back off of Centennial Drive allowing you the privacy, while still being within a neighborhood setting. Wide plank hardwood throughout the home. The expansive kitchen offers an abundance of cabinetry, granite counters, stainless steel appliances, a Viking range, SubZero refrigerator, breakfast/wine bar, walk-in butler's pantry and seating for 6 plus around the island. Open floor plan great for entertaining, while still feeling cozy when you just want to sit back and relax. First floor master suite with cathedral ceiling. Upstairs offers 4 additional bedrooms, 1 full bath and cedar closet. Each and every room overlooking the expansive lake. Walk out basement, expands the full length of the main level, complete with changing areas including shower and half bath. An additional kitchenette, and game/playroom. The most spectacular sunrises and sunsets can be enjoyed from the double tier deck/dock or patio. This home is one of a kind, PREMIERE SPOT ON CENTENNIAL LAKE, you don't want to miss it!
Location
State NJ
County Burlington
Area Medford Twp (20320)
Zoning RES
Rooms
Basement Full, Heated, Outside Entrance, Rear Entrance
Main Level Bedrooms 1
Interior
Hot Water Natural Gas
Heating Baseboard - Hot Water
Cooling Central A/C
Flooring Hardwood, Carpet
Fireplaces Number 4
Fireplaces Type Gas/Propane
Fireplace Y
Heat Source Natural Gas
Exterior
Garage Garage Door Opener, Garage - Front Entry, Inside Access
Garage Spaces 2.0
Waterfront Y
Water Access Y
View Lake, Panoramic, Water
Roof Type Shingle
Accessibility None
Parking Type Driveway, Attached Garage
Attached Garage 2
Total Parking Spaces 2
Garage Y
Building
Story 3
Foundation Block
Sewer On Site Septic
Water Well
Architectural Style Colonial
Level or Stories 3
Additional Building Above Grade, Below Grade
New Construction N
Schools
Elementary Schools Cranberry Pine E.S.
Middle Schools Medford Township Memorial
High Schools Shawnee H.S.
School District Medford Township Public Schools
Others
Senior Community No
Tax ID 20-06206-00014
Ownership Fee Simple
SqFt Source Estimated
Special Listing Condition Standard
Read Less

Bought with James D. Butler • Century 21 Alliance-Medford
GET MORE INFORMATION




