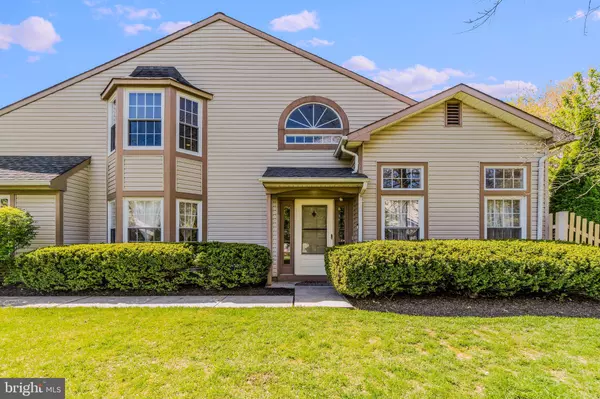For more information regarding the value of a property, please contact us for a free consultation.
6 ENDSLEIGH PL Robbinsville, NJ 08691
Want to know what your home might be worth? Contact us for a FREE valuation!

Our team is ready to help you sell your home for the highest possible price ASAP
Key Details
Sold Price $665,000
Property Type Townhouse
Sub Type End of Row/Townhouse
Listing Status Sold
Purchase Type For Sale
Square Footage 1,918 sqft
Price per Sqft $346
Subdivision Foxmoor
MLS Listing ID NJME2042142
Sold Date 06/27/24
Style Colonial,Contemporary
Bedrooms 3
Full Baths 3
HOA Fees $145/mo
HOA Y/N Y
Abv Grd Liv Area 1,918
Originating Board BRIGHT
Year Built 1991
Annual Tax Amount $8,921
Tax Year 2023
Property Description
Welcome to the Beautiful Foxmoor Development in Robbinsville!
This exceptional townhouse offers comfortable living space in a highly desirable location. With its spacious layout and attractive features, this 3-bedroom, 3-bathroom property is perfect for families or individuals seeking a vibrant community. Let’s explore what makes this townhouse truly special.
Open Floor Plan: The main level boasts an open floor plan that seamlessly connects the living, dining, family room, and kitchen areas. Natural light floods the space, highlighting the gleaming hardwood floors and elegant ceramic tiles. Whether entertaining guests or enjoying quiet family time, this layout enhances overall brightness and airiness.
Chef’s Delight Kitchen: The kitchen is a culinary haven! It features sleek countertops, ample cabinetry, and modern stainless-steel appliances. Whether whipping up a gourmet meal or preparing a quick snack, this kitchen is designed for functionality and style.
Bedroom Retreats: Upstairs, you’ll find two generously sized bedrooms and one bedroom on the main level. Each bedroom offers spacious comfort, allowing flexibility for use as home offices, guest rooms, or personal sanctuaries. The primary bedroom suite includes a private en-suite bathroom for convenience and privacy.
Luxurious En-Suite: The en-suite bathroom has been thoughtfully remodeled. It features a large jacuzzi tub, a dual sink vanity, and a glass-enclosed shower. Pamper yourself in this spa-like oasis after a long day.
Three Full Bathrooms: With three full bathrooms, everyone has ample space to prepare for the day. Modern fixtures, elegant vanities, and soothing color palettes create a serene ambiance.
Two-Car Garage: This townhouse includes a two-car garage, providing secure parking and extra storage space. Say goodbye to scraping ice off your windshield during winter!
Fenced Yard: Step outside to your private outdoor retreat—a fenced yard. It’s the perfect spot for hosting barbecues, playing with pets, or savoring morning coffee in the fresh air.
Community Amenities: Living in the Foxmoor development grants you access to many amenities, including community parks, walking trails, and recreational facilities. Enjoy an active lifestyle right at your doorstep.
Convenient Location: The neighborhood is known for its friendly atmosphere and is conveniently situated near schools, shopping centers, dining options, and major highways. Commuting to work or exploring nearby attractions is a breeze.
Don’t miss this opportunity to make this townhouse your new home in the sought-after Foxmoor development. Don’t miss this opportunity to see your future home!
Location
State NJ
County Mercer
Area Robbinsville Twp (21112)
Zoning RPVD
Direction Northeast
Rooms
Other Rooms Living Room, Dining Room, Primary Bedroom, Bedroom 2, Kitchen, Family Room, Bedroom 1, Attic
Main Level Bedrooms 1
Interior
Interior Features Butlers Pantry, Ceiling Fan(s), Kitchen - Eat-In
Hot Water Natural Gas
Heating Forced Air
Cooling Central A/C
Flooring Hardwood, Ceramic Tile
Equipment Dishwasher, Refrigerator, Built-In Microwave, Built-In Range, Dryer - Electric, Energy Efficient Appliances, Oven - Self Cleaning, Dryer - Front Loading, Washer - Front Loading
Fireplace N
Appliance Dishwasher, Refrigerator, Built-In Microwave, Built-In Range, Dryer - Electric, Energy Efficient Appliances, Oven - Self Cleaning, Dryer - Front Loading, Washer - Front Loading
Heat Source Natural Gas
Laundry Main Floor
Exterior
Exterior Feature Patio(s)
Garage Additional Storage Area, Garage Door Opener, Oversized
Garage Spaces 6.0
Fence Fully
Utilities Available Natural Gas Available, Under Ground, Water Available, Electric Available
Amenities Available Club House, Pool - Outdoor, Recreational Center, Tennis Courts, Tot Lots/Playground, Other
Waterfront N
Water Access N
Roof Type Asbestos Shingle
Accessibility None
Porch Patio(s)
Parking Type Other, Attached Garage, Driveway
Attached Garage 2
Total Parking Spaces 6
Garage Y
Building
Lot Description Level
Story 2
Foundation Slab
Sewer Public Sewer
Water Public
Architectural Style Colonial, Contemporary
Level or Stories 2
Additional Building Above Grade, Below Grade
Structure Type Cathedral Ceilings
New Construction N
Schools
Elementary Schools Sharon
Middle Schools Pond Road
High Schools Robbinsville
School District Robbinsville Twp
Others
Pets Allowed Y
HOA Fee Include Lawn Maintenance,Snow Removal,Trash,Common Area Maintenance
Senior Community No
Tax ID 12-00006-00156
Ownership Condominium
Security Features Carbon Monoxide Detector(s),Fire Detection System
Acceptable Financing Cash, Conventional, FHA, VA
Horse Property N
Listing Terms Cash, Conventional, FHA, VA
Financing Cash,Conventional,FHA,VA
Special Listing Condition Standard
Pets Description No Pet Restrictions
Read Less

Bought with NON MEMBER • Non Subscribing Office
GET MORE INFORMATION




