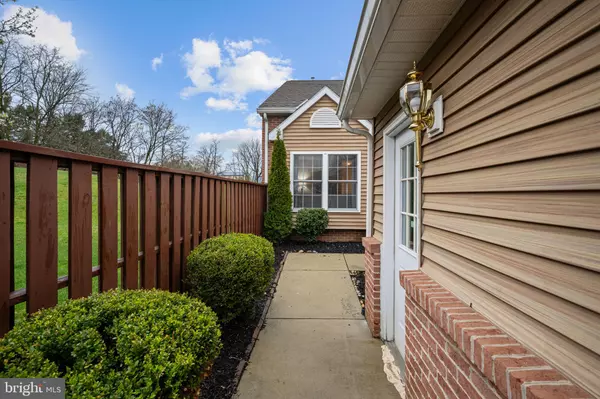For more information regarding the value of a property, please contact us for a free consultation.
1350 YORKSHIRE PL Enola, PA 17025
Want to know what your home might be worth? Contact us for a FREE valuation!

Our team is ready to help you sell your home for the highest possible price ASAP
Key Details
Sold Price $230,000
Property Type Condo
Sub Type Condo/Co-op
Listing Status Sold
Purchase Type For Sale
Square Footage 1,440 sqft
Price per Sqft $159
Subdivision None Available
MLS Listing ID PACB2029900
Sold Date 06/28/24
Style Traditional
Bedrooms 3
Full Baths 2
Half Baths 1
Condo Fees $246/mo
HOA Y/N N
Abv Grd Liv Area 1,440
Originating Board BRIGHT
Year Built 2006
Annual Tax Amount $3,466
Tax Year 2023
Property Description
Experience the epitome of low-maintenance living in this delightful end unit townhome! Upon entering, be greeted by a warm and inviting living space, bathed in natural light streaming through the large front windows. The half bath has been recently updated with a new toilet for added convenience.
Prepare culinary masterpieces in the updated kitchen, complete with newer appliances (2019) all while enjoying the serene view of the open backyard. Retreat to the first-floor master bedroom, offering privacy and convenience with its spacious layout and en-suite bathroom—a perfect sanctuary after a long day.
Upstairs, discover a full bath and two well-appointed bedrooms, each boasting its own closet, with one featuring a generously sized walk-in. A large storage room provides ample space to keep your belongings organized. The smart thermostat ensures energy efficiency and comfort throughout, while the entire home has been freshly painted with high-end, wipeable Behr Marquis Dynasty paint in the cozy yet modern Silver Drop shade.
Outside, a detached garage offers secure parking for your vehicle or ample space for your projects. Yearning for a carefree lifestyle? The HOA covers exterior building maintenance and groundskeeping, with the exception of the private, fenced-in front yard—allowing you the freedom to plant flowers or veggies to your heart's content. Feeling sporty? Grab your racket and wander over to the private HOA tennis courts to perfect your pickball or tennis game.
Conveniently situated less than a 10-minute walk from charming shops and restaurants, a mere 3-minute drive to Adams-Ricci Park and its bustling farmers market, and just a short 13-minute drive to downtown Harrisburg/UPMC, this townhome offers the perfect blend of convenience and comfort.
Let this charming townhome be your haven—make it yours today!
Location
State PA
County Cumberland
Area East Pennsboro Twp (14409)
Zoning RESIDENTIAL
Direction South
Rooms
Other Rooms Living Room, Dining Room, Primary Bedroom, Bedroom 2, Bedroom 3, Kitchen, Primary Bathroom, Full Bath, Half Bath
Main Level Bedrooms 1
Interior
Interior Features Breakfast Area, Carpet, Combination Kitchen/Dining, Dining Area, Entry Level Bedroom, Family Room Off Kitchen, Floor Plan - Open, Primary Bath(s), Recessed Lighting, Bathroom - Stall Shower, Bathroom - Tub Shower, Upgraded Countertops, Window Treatments
Hot Water Natural Gas
Heating Forced Air
Cooling Central A/C
Flooring Carpet, Tile/Brick
Equipment Built-In Microwave, Dishwasher, Dryer, Oven - Single, Oven/Range - Gas, Refrigerator, Washer
Fireplace N
Appliance Built-In Microwave, Dishwasher, Dryer, Oven - Single, Oven/Range - Gas, Refrigerator, Washer
Heat Source Natural Gas
Laundry Has Laundry, Main Floor, Dryer In Unit, Washer In Unit
Exterior
Exterior Feature Patio(s)
Garage Additional Storage Area, Built In, Covered Parking, Garage - Front Entry, Inside Access, Garage Door Opener
Garage Spaces 2.0
Fence Privacy, Wood
Utilities Available Cable TV Available, Electric Available, Natural Gas Available, Phone Available, Sewer Available, Water Available, Under Ground
Water Access N
View Street
Roof Type Composite
Street Surface Paved
Accessibility None
Porch Patio(s)
Road Frontage Boro/Township
Attached Garage 1
Total Parking Spaces 2
Garage Y
Building
Lot Description Cleared, Level, Backs - Open Common Area, Open, Private, Rear Yard, SideYard(s)
Story 2
Foundation Crawl Space
Sewer Public Sewer
Water Public
Architectural Style Traditional
Level or Stories 2
Additional Building Above Grade, Below Grade
Structure Type Dry Wall
New Construction N
Schools
High Schools East Pennsboro Area Shs
School District East Pennsboro Area
Others
Pets Allowed Y
HOA Fee Include Ext Bldg Maint,Lawn Maintenance,Snow Removal
Senior Community No
Tax ID 09-14-0835-082-U40
Ownership Fee Simple
SqFt Source Assessor
Security Features Smoke Detector,Security System
Acceptable Financing Conventional, Cash
Listing Terms Conventional, Cash
Financing Conventional,Cash
Special Listing Condition Standard
Pets Description Cats OK, Dogs OK
Read Less

Bought with Melissa Murphy • EXP Realty, LLC
GET MORE INFORMATION




