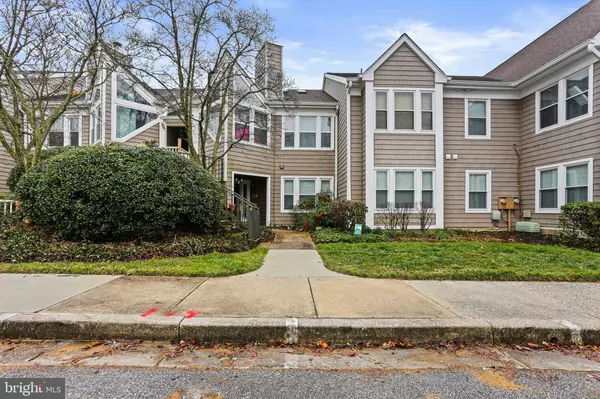For more information regarding the value of a property, please contact us for a free consultation.
7790 MAYFAIR CIR Ellicott City, MD 21043
Want to know what your home might be worth? Contact us for a FREE valuation!

Our team is ready to help you sell your home for the highest possible price ASAP
Key Details
Sold Price $315,500
Property Type Condo
Sub Type Condo/Co-op
Listing Status Sold
Purchase Type For Sale
Square Footage 954 sqft
Price per Sqft $330
Subdivision Woodland Village
MLS Listing ID MDHW2037506
Sold Date 06/28/24
Style Other
Bedrooms 2
Full Baths 2
Condo Fees $302/mo
HOA Fees $24/ann
HOA Y/N Y
Abv Grd Liv Area 954
Originating Board BRIGHT
Year Built 1988
Annual Tax Amount $3,653
Tax Year 2024
Property Description
Don't miss this lovely 2 bedroom 2 bath patio home in the lovely community of Woodland Village. Ready for move-in. Patio unit with covered entry and extra secure storage closet adjacent to front door.
The condo includes fresh paint and carpet. The living room and dining areas include beige vinyl plank style flooring, and a wood burning fireplace. The updated kitchen includes white cabinets and appliances.
The bedrooms have new carpet. Each bedroom has its own bathroom. The primary bath is off of the primary bedroom. The outer vanity area has new LVP flooring. The bathing area includes a large oversized soaking tub/shower.
The HVAC System was replaced in 2022. There is also a newer washing machine (2 years old).
There is a monthly condo fee and an annual recreation fee. Enjoy the built-in community amenities during the summer season. The recreation fee includes access to the outdoor pool, tot lot, tennis courts and community facility.
Easy access to recreational activities, shopping, restaurants and entertainment. Easy commute to Baltimore, Washington, Columbia, Ellicott City, train station and airport.
Check this patio level unit out today!
Location
State MD
County Howard
Zoning RSA8
Rooms
Other Rooms Living Room, Primary Bedroom, Bedroom 2, Kitchen, Bathroom 2, Primary Bathroom
Main Level Bedrooms 2
Interior
Interior Features Floor Plan - Open, Primary Bath(s), Bathroom - Soaking Tub, Bathroom - Tub Shower, Carpet, Sprinkler System
Hot Water Electric
Heating Heat Pump(s), Central
Cooling Central A/C
Fireplaces Number 1
Equipment Dishwasher, Disposal, Dryer, Stove, Washer
Fireplace Y
Appliance Dishwasher, Disposal, Dryer, Stove, Washer
Heat Source Electric
Laundry Washer In Unit, Dryer In Unit
Exterior
Amenities Available Pool - Outdoor, Tennis Courts, Community Center, Jog/Walk Path, Tot Lots/Playground
Water Access N
Accessibility None
Garage N
Building
Story 1
Unit Features Garden 1 - 4 Floors
Sewer Public Sewer
Water Public
Architectural Style Other
Level or Stories 1
Additional Building Above Grade, Below Grade
New Construction N
Schools
Elementary Schools Bellows Spring
Middle Schools Mayfield Woods
High Schools Long Reach
School District Howard County Public School System
Others
Pets Allowed Y
HOA Fee Include Common Area Maintenance,Ext Bldg Maint,Lawn Maintenance,Snow Removal,Trash,Pest Control,Reserve Funds
Senior Community No
Tax ID 1401217933
Ownership Condominium
Special Listing Condition Standard
Pets Description Number Limit
Read Less

Bought with Arielle Michelle Faulkner • Keller Williams Gateway LLC
GET MORE INFORMATION




