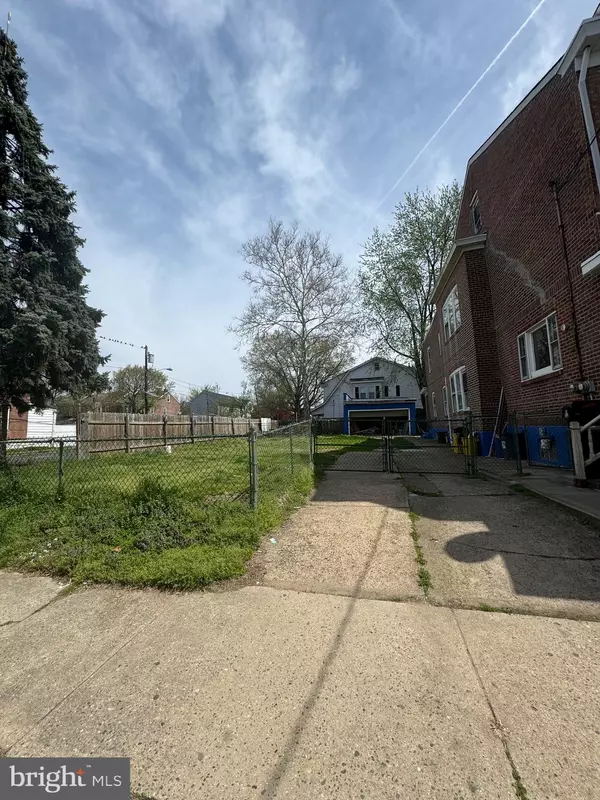For more information regarding the value of a property, please contact us for a free consultation.
1912 CHESTNUT AVE Trenton, NJ 08611
Want to know what your home might be worth? Contact us for a FREE valuation!

Our team is ready to help you sell your home for the highest possible price ASAP
Key Details
Sold Price $357,000
Property Type Multi-Family
Sub Type Detached
Listing Status Sold
Purchase Type For Sale
Square Footage 1,866 sqft
Price per Sqft $191
MLS Listing ID NJME2041832
Sold Date 06/28/24
Style Other
Abv Grd Liv Area 1,866
Originating Board BRIGHT
Year Built 1928
Annual Tax Amount $5,366
Tax Year 2023
Lot Size 3,999 Sqft
Acres 0.09
Lot Dimensions 40.00 x 100.00
Property Description
Don't miss out on this exceptional investment opportunity. Whether you're seeking a new home for yourself, or looking to expand your real estate portfolio, this multifamily property offers the perfect blend of space, convenience, and potential.
First Floor Unit: Features two bedrooms, an inviting eat-in kitchen, and a comfortable living room. Additional perks include access to a full basement, providing ample storage space for residents' needs. Second Unit: Comprises 2-3 bedrooms, including a finished attic that adds versatility to the living space and a beautiful ample eat-in kitchen
Situated on a corner lot, this property offers ample space for your family gatherings
Off-street parking for 4 or more cars ensures convenience for residents and visitors alike.
A detached two-car garage provides additional storage or parking space, adding value to the property.
Seller to provide a Certificate of Occupancy. the property is being sold in "as is" condition.
Location
State NJ
County Mercer
Area Trenton City (21111)
Zoning RESIDENTIAL
Rooms
Basement Full, Unfinished
Interior
Hot Water Natural Gas
Heating Baseboard - Hot Water
Cooling None
Flooring Wood, Vinyl, Ceramic Tile
Fireplace N
Heat Source Natural Gas
Exterior
Garage Inside Access
Garage Spaces 2.0
Waterfront N
Water Access N
Roof Type Unknown
Accessibility None
Parking Type Detached Garage
Total Parking Spaces 2
Garage Y
Building
Foundation Brick/Mortar
Sewer Public Sewer
Water Public
Architectural Style Other
Additional Building Above Grade, Below Grade
New Construction N
Schools
School District Trenton Public Schools
Others
Tax ID 11-18602-00024
Ownership Fee Simple
SqFt Source Assessor
Acceptable Financing Conventional, VA, Cash, FHA
Listing Terms Conventional, VA, Cash, FHA
Financing Conventional,VA,Cash,FHA
Special Listing Condition Standard
Read Less

Bought with Dale Michele M Parello • BHHS Fox & Roach - Robbinsville
GET MORE INFORMATION




