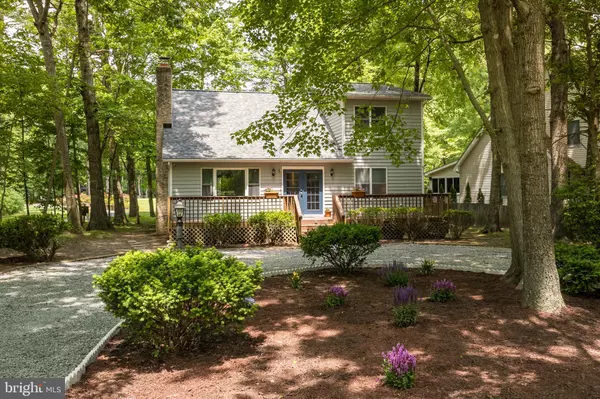For more information regarding the value of a property, please contact us for a free consultation.
9 DRAWBRIDGE RD Berlin, MD 21811
Want to know what your home might be worth? Contact us for a FREE valuation!

Our team is ready to help you sell your home for the highest possible price ASAP
Key Details
Sold Price $439,000
Property Type Single Family Home
Sub Type Detached
Listing Status Sold
Purchase Type For Sale
Square Footage 1,968 sqft
Price per Sqft $223
Subdivision Ocean Pines - Bay Colony
MLS Listing ID MDWO2020956
Sold Date 07/03/24
Style Contemporary
Bedrooms 4
Full Baths 3
HOA Fees $70/ann
HOA Y/N Y
Abv Grd Liv Area 1,968
Originating Board BRIGHT
Year Built 1988
Annual Tax Amount $2,208
Tax Year 2023
Lot Size 10,500 Sqft
Acres 0.24
Lot Dimensions 0.00 x 0.00
Property Description
Experience contemporary living in this stunning golf course home featuring 4 spacious bedrooms and 3 full bathrooms. The living area boasts soaring cathedral ceilings and a charming stone fireplace, perfect for those chilly evenings. Abundant natural light fills the space, highlighting the elegant Luxury Vinyl Plank (LVP) flooring throughout the living and dining areas. The first-floor master suite offers convenience and comfort, while the second-floor master suite is even more expansive. Enjoy outdoor living with a welcoming front porch, a rear sunroom, and a deck ideal for relaxation and entertaining. This home comes with recent upgrades, including a brand-new roof and a hot water heater installed in 2023. For added peace of mind, there is an alarm system installed. Additionally, a new shed in the backyard provides ample storage for bicycles, beach gear, garden tools, and more. A must see!
Location
State MD
County Worcester
Area Worcester Ocean Pines
Zoning R-3
Rooms
Main Level Bedrooms 3
Interior
Interior Features Carpet, Ceiling Fan(s), Combination Dining/Living, Entry Level Bedroom, Floor Plan - Open, Primary Bath(s)
Hot Water Electric
Heating Central
Cooling Central A/C, Heat Pump(s)
Fireplaces Number 1
Equipment Dishwasher, Disposal, Dryer, Refrigerator, Stove, Washer, Water Heater, Microwave
Furnishings No
Fireplace Y
Appliance Dishwasher, Disposal, Dryer, Refrigerator, Stove, Washer, Water Heater, Microwave
Heat Source Electric
Exterior
Amenities Available Beach Club, Boat Ramp, Dog Park, Golf Course, Golf Course Membership Available, Jog/Walk Path, Library, Marina/Marina Club, Pool - Indoor, Pool - Outdoor, Pool Mem Avail, Recreational Center, Tot Lots/Playground, Tennis Courts
Water Access N
View Golf Course
Accessibility None
Garage N
Building
Story 2
Foundation Crawl Space
Sewer Public Sewer
Water Public
Architectural Style Contemporary
Level or Stories 2
Additional Building Above Grade, Below Grade
New Construction N
Schools
School District Worcester County Public Schools
Others
Pets Allowed Y
Senior Community No
Tax ID 2403079325
Ownership Fee Simple
SqFt Source Assessor
Special Listing Condition Standard
Pets Description No Pet Restrictions
Read Less

Bought with Zackary Keenan • Keller Williams Realty
GET MORE INFORMATION




