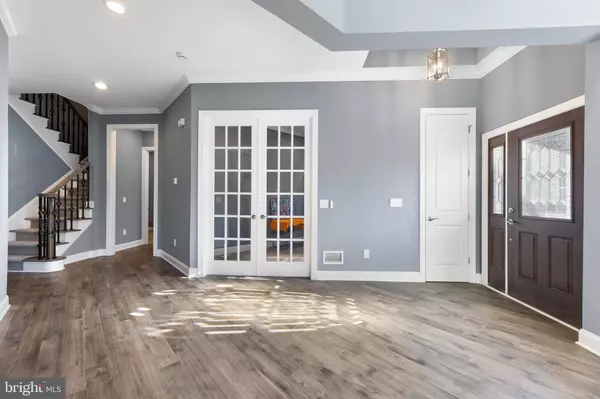For more information regarding the value of a property, please contact us for a free consultation.
20 SAMJAN CIR Hightstown, NJ 08520
Want to know what your home might be worth? Contact us for a FREE valuation!

Our team is ready to help you sell your home for the highest possible price ASAP
Key Details
Sold Price $725,000
Property Type Single Family Home
Sub Type Detached
Listing Status Sold
Purchase Type For Sale
Square Footage 3,289 sqft
Price per Sqft $220
Subdivision Raajipo
MLS Listing ID NJME2038018
Sold Date 07/10/24
Style Colonial
Bedrooms 3
Full Baths 3
HOA Fees $476/mo
HOA Y/N Y
Abv Grd Liv Area 3,289
Originating Board BRIGHT
Year Built 2023
Annual Tax Amount $2,127
Tax Year 2023
Lot Size 5,489 Sqft
Acres 0.13
Lot Dimensions 0.00 x 0.00
Property Description
Welcome to this BEAUTIFUL home in the very desirable 55+ Community of Raajipo in Robbinsville Twp! Featuring 3 bedrooms 3 bathrooms and a 2 car garage - this home is MOVE IN READY! Instantly you’re greeted by the well manicured front lawn and the lovely brick front. Inside find high ceilings, wood laminated floors & decorative molding that flows throughout the entire home! Including a spacious formal dining room and formal living room enclosed with French doors. In the GORGEOUS kitchen find top of the line appliances, a stunning center island with breakfast bar and an abundance countertop space and cabinetry all around! In the STUNNING 2 story living room enjoy the ambiance of the gas fire place encrusted with brick molding to the ceiling! Off of the living room through the French doors, find a sun room/den area perfect for relaxing all year round. The main floor also includes the large master suite with the master bath hosts double sinks and a beautiful stall shower. All additional bedrooms are spacious with ample closet space. Upstairs also hosts a loft with an over look to the living room and a HUGE finished attic! Outside enjoy the patio and beautiful park like back yard! This will not last! Come by and check it out!
Location
State NJ
County Mercer
Area Robbinsville Twp (21112)
Zoning RR
Rooms
Main Level Bedrooms 2
Interior
Interior Features Entry Level Bedroom, Family Room Off Kitchen, Floor Plan - Traditional, Formal/Separate Dining Room, Kitchen - Eat-In, Kitchen - Island, Stall Shower, Walk-in Closet(s)
Hot Water Natural Gas
Heating Forced Air
Cooling Central A/C
Flooring Laminated
Fireplaces Number 1
Fireplaces Type Gas/Propane
Equipment Dishwasher, Dryer, Washer, Refrigerator
Fireplace Y
Appliance Dishwasher, Dryer, Washer, Refrigerator
Heat Source Natural Gas
Laundry Main Floor
Exterior
Garage Built In, Garage - Front Entry, Oversized, Inside Access
Garage Spaces 2.0
Amenities Available None
Waterfront N
Water Access N
Accessibility Level Entry - Main
Parking Type Attached Garage, Driveway
Attached Garage 2
Total Parking Spaces 2
Garage Y
Building
Story 2
Foundation Slab
Sewer Public Sewer
Water Public
Architectural Style Colonial
Level or Stories 2
Additional Building Above Grade, Below Grade
Structure Type 9'+ Ceilings,2 Story Ceilings,High
New Construction N
Schools
School District Robbinsville Twp
Others
HOA Fee Include Common Area Maintenance,Lawn Maintenance,Snow Removal,Trash
Senior Community Yes
Tax ID 12-00014-00025 56
Ownership Fee Simple
SqFt Source Assessor
Acceptable Financing Cash, Conventional
Listing Terms Cash, Conventional
Financing Cash,Conventional
Special Listing Condition Standard
Read Less

Bought with Non Member • Metropolitan Regional Information Systems, Inc.
GET MORE INFORMATION




