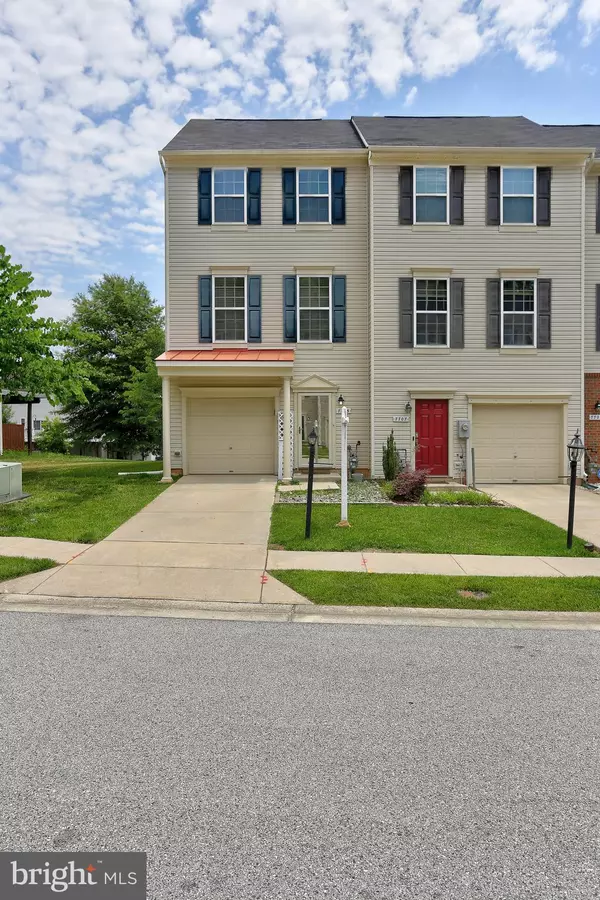For more information regarding the value of a property, please contact us for a free consultation.
7705 TIMBERCROSS LN Glen Burnie, MD 21060
Want to know what your home might be worth? Contact us for a FREE valuation!

Our team is ready to help you sell your home for the highest possible price ASAP
Key Details
Sold Price $362,500
Property Type Townhouse
Sub Type End of Row/Townhouse
Listing Status Sold
Purchase Type For Sale
Square Footage 1,420 sqft
Price per Sqft $255
Subdivision Tanyard Springs
MLS Listing ID MDAA2085344
Sold Date 07/11/24
Style Colonial
Bedrooms 2
Full Baths 2
Half Baths 1
HOA Fees $94/mo
HOA Y/N Y
Abv Grd Liv Area 1,420
Originating Board BRIGHT
Year Built 2012
Annual Tax Amount $3,123
Tax Year 2024
Lot Size 1,887 Sqft
Acres 0.04
Property Description
BEST AND FINAL OFFER DEADLINE --- June 19, 2024 @ 5pm. Beautiful, well maintained 2 bed, 2.5 bath end unit with kitchen updates, wall feature, vinyl plank flooring, newer carpet and a deck off of the kitchen! Primary bedroom with full bath***owner can enjoy an ensuite with a walk in closet. 2nd full bathroom is on the upper level in the hallway next to the 2nd bedroom. On the 2nd level , enjoy the main living space with a modern kitchen*** white cabinets, stainless steel appliances, backsplash and granite countertops***the seller added additional built in cabinets that match for extra counter space and storage. There's still room for a table and it has an island that matches. Lots of natural light from front, back and side windows. On the main level you enter through the foyer or the garage door*** 1/2 bathroom and Laundry/storage area with a walk out to the back yard. This end unit has plenty of room outside and new owner can put up a fence for even more privacy. Don't let this townhome in the highly sought after Tanyard Springs Community get away. Don't forget to take a stroll around the neighborhood to check out the awesome amenities***Pool***dog/bike/walk trails***picnic areas***tennis***playgrounds***community center with exercise room!
Location
State MD
County Anne Arundel
Zoning RESIDENTIAL
Rooms
Other Rooms Living Room, Kitchen, Foyer, Laundry, Half Bath
Interior
Interior Features Attic, Kitchen - Table Space, Kitchen - Island, Primary Bath(s), Upgraded Countertops, Window Treatments, Floor Plan - Traditional
Hot Water Electric
Heating Forced Air
Cooling Central A/C
Flooring Laminate Plank, Carpet
Equipment Washer/Dryer Hookups Only, Dishwasher, Dryer, Microwave, Refrigerator, Stove, Washer, Water Heater, Disposal, Exhaust Fan, Icemaker
Furnishings No
Fireplace N
Appliance Washer/Dryer Hookups Only, Dishwasher, Dryer, Microwave, Refrigerator, Stove, Washer, Water Heater, Disposal, Exhaust Fan, Icemaker
Heat Source Electric
Laundry Main Floor
Exterior
Exterior Feature Deck(s)
Garage Garage Door Opener
Garage Spaces 2.0
Amenities Available Tennis Courts, Tot Lots/Playground, Bike Trail, Club House, Common Grounds, Dog Park, Exercise Room, Jog/Walk Path, Pool - Outdoor, Picnic Area
Waterfront N
Water Access N
Roof Type Shingle,Asphalt
Accessibility None
Porch Deck(s)
Parking Type Attached Garage, Driveway, Parking Lot
Attached Garage 1
Total Parking Spaces 2
Garage Y
Building
Story 3
Foundation Permanent, Slab
Sewer Public Sewer
Water Public
Architectural Style Colonial
Level or Stories 3
Additional Building Above Grade, Below Grade
Structure Type Dry Wall
New Construction N
Schools
School District Anne Arundel County Public Schools
Others
HOA Fee Include Common Area Maintenance,Pool(s),Recreation Facility,Health Club
Senior Community No
Tax ID 020379790234430
Ownership Fee Simple
SqFt Source Assessor
Security Features Smoke Detector
Acceptable Financing Cash, Conventional, FHA, VA
Listing Terms Cash, Conventional, FHA, VA
Financing Cash,Conventional,FHA,VA
Special Listing Condition Standard
Read Less

Bought with Joseph J Grimes • Douglas Realty, LLC
GET MORE INFORMATION




