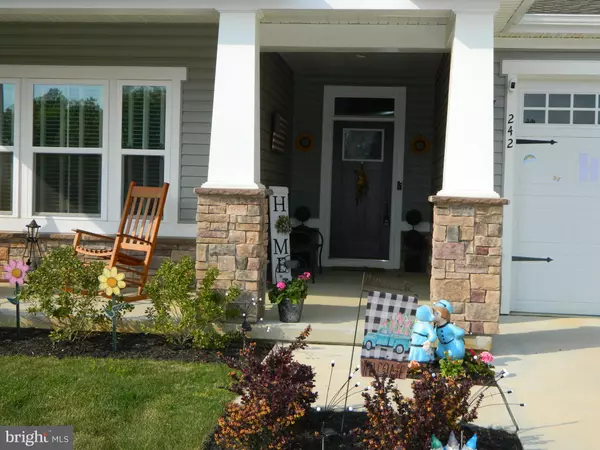For more information regarding the value of a property, please contact us for a free consultation.
242 AMESBURY BLVD Swedesboro, NJ 08085
Want to know what your home might be worth? Contact us for a FREE valuation!

Our team is ready to help you sell your home for the highest possible price ASAP
Key Details
Sold Price $520,000
Property Type Single Family Home
Sub Type Detached
Listing Status Sold
Purchase Type For Sale
Square Footage 2,651 sqft
Price per Sqft $196
Subdivision Preserve At Weatherby
MLS Listing ID NJGL2042034
Sold Date 07/12/24
Style Ranch/Rambler
Bedrooms 3
Full Baths 3
HOA Fees $300/mo
HOA Y/N Y
Abv Grd Liv Area 2,651
Originating Board BRIGHT
Year Built 2022
Annual Tax Amount $12,292
Tax Year 2023
Lot Size 0.274 Acres
Acres 0.27
Lot Dimensions 0.00 x 0.00
Property Description
Why wait for new construction when you can get immediate delivery of this magnificent home. Enter through the covered front porch to find the foyer with nice neutral colors and easy care LVP flooring. The second bedroom and a full bathroom are steps away and offer split sleeping quarters for privacy. There is an added bonus of the flex room with French doors (Doors are in garage and will be reinstalled) that could have so many uses from home gym to office or sitting room. The open floor plan leading to the Gourmet kitchen is to die for with custom two tone 42" Cabinetry, Large Island with overhang for seating of up to 8 people that has granite counter tops and tile backsplash, easy care Stainless Steel Appliances (Refrigerator is 6 months old) and dining area leading to Family room. You can also access the rear covered porch that due to its premium lot features a lot of privacy and backs to the woods. Back inside you will find the master suite with trayed ceilings upgraded lighting and its own huge walk-in closet. The en-suite section of the main room will show you what the word upgraded means with the tile shower and dual vanities. Upstairs is the spacious loft area which is like a sanctuary in itself with its own bedroom, sitting area, and full bath. The garage is also a great feature to keep the weather off of your vehicles or can also be used for added storage. Nothing to do here but unpack your bags and settle in. The Preserve at Weatherby offers First Class Amenities that include a fitness center, a billiard room, a beautiful outdoor pool area, tennis courts, and Bocce ball and shuffleboard courts. This Prime Location offers ease of access to most major highways so commuting will be a breeze. Plenty of shopping and eateries in the area as well. What are you waiting for, come check it out before it is gone. Call me for a tour.
Location
State NJ
County Gloucester
Area Woolwich Twp (20824)
Zoning RES
Rooms
Main Level Bedrooms 2
Interior
Hot Water Natural Gas
Cooling Central A/C
Fireplace N
Heat Source Natural Gas
Exterior
Garage Additional Storage Area, Built In, Garage - Front Entry, Garage Door Opener, Inside Access
Garage Spaces 6.0
Waterfront N
Water Access N
Roof Type Shingle
Accessibility None
Parking Type Attached Garage, Driveway
Attached Garage 2
Total Parking Spaces 6
Garage Y
Building
Story 1.5
Foundation Slab
Sewer Public Sewer
Water Public
Architectural Style Ranch/Rambler
Level or Stories 1.5
Additional Building Above Grade, Below Grade
New Construction N
Schools
School District Kingsway Regional High
Others
Senior Community Yes
Age Restriction 55
Tax ID 24-00002 38-00079
Ownership Fee Simple
SqFt Source Assessor
Acceptable Financing Cash, Conventional, FHA
Listing Terms Cash, Conventional, FHA
Financing Cash,Conventional,FHA
Special Listing Condition Standard
Read Less

Bought with Dominic A. Venuto, Sr. • Exit Realty Washington Township
GET MORE INFORMATION




