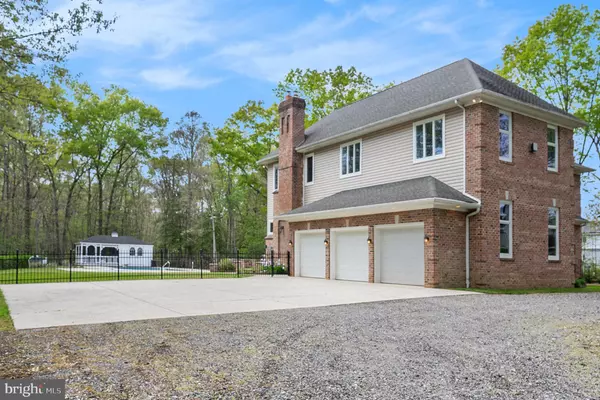For more information regarding the value of a property, please contact us for a free consultation.
1852 WILLOW GROVE RD Monroeville, NJ 08343
Want to know what your home might be worth? Contact us for a FREE valuation!

Our team is ready to help you sell your home for the highest possible price ASAP
Key Details
Sold Price $763,000
Property Type Single Family Home
Sub Type Detached
Listing Status Sold
Purchase Type For Sale
Square Footage 4,164 sqft
Price per Sqft $183
Subdivision None Available
MLS Listing ID NJGL2042064
Sold Date 07/17/24
Style Colonial
Bedrooms 3
Full Baths 3
Half Baths 1
HOA Y/N N
Abv Grd Liv Area 4,164
Originating Board BRIGHT
Year Built 2002
Annual Tax Amount $18,700
Tax Year 2023
Lot Size 4.900 Acres
Acres 4.9
Lot Dimensions 0.00 x 0.00
Property Description
Enormous 3 Bedroom + Office, 4 Bathroom Custom Built Home sitting on a Scenic 4.9 Acres of Land in Monroeville, NJ! Brand new HVAC system, Septic System, and Water heaters. All major utilities have been replaced in the last 2 years for your move-in-ready convenience! As you drive down the long winding driveway you’ll be amazed at the beautiful colonial brick home with a 3-car garage awaiting you.
As you step into the foyer you’ll be greeted with a large main floor office through glass double doors, a coat closet, a half bathroom, and mud room. To your right of the foyer you’ll find the formal living room with plenty of natural sunlight which leads into the large formal Dining Room. In the back of the house you’ll be amazed at the large Chef’s Kitchen, Breakfast SunRoom, and open concept adjoining Family Room with fireplace. Crown molding, recessed lighting, and fresh neutral paint make this first floor perfect for any new buyer. The Chef's Kitchen boasts of high end appliances, granite counters, custom cabinetry with under cabinet lighting and plenty of storage! The large sunroom/breakfast nook is the perfect place to sip morning coffee and look out to the massive backyard oasis with an in-ground salt water pool, connecting to a hot tub, a screened in pool house with plenty of storage inside for all pool equipment and outdoor furniture.
On the second level you’ll find 3 large bedrooms with massive closets and 3 full bathrooms. As you make your way through the Double Doors and into your Primary Bedroom you’ll find there is plenty of room for a sitting area to cozy up to the gas fireplace. The en-suite bathroom with water closet, soaker jetted tub, double sink with vanity and walk in shower provide ample space to get ready. Beside the primary en-suite you’ll see the extra large walk in closet. Down the hallway is the 2nd Bedroom with a Walk-in Closet with a Closet Organizer, a 2nd Closet, and its own en-suite Full Bathroom. The 3rd Bedroom sits across from the 3rd full bathroom which leads into the Laundry Room. The Full Unfinished Walk-Out Basement has ample storage and is ready to be finished with high ceilings. Book your showing today!
Location
State NJ
County Gloucester
Area Elk Twp (20804)
Zoning RE
Rooms
Other Rooms Living Room, Dining Room, Primary Bedroom, Bedroom 2, Bedroom 3, Kitchen, Family Room, Foyer, Breakfast Room, Laundry, Mud Room, Office, Bathroom 2, Bathroom 3, Primary Bathroom, Half Bath
Basement Poured Concrete, Sump Pump, Unfinished, Walkout Stairs
Interior
Interior Features Attic, Ceiling Fan(s), Central Vacuum, Crown Moldings, Family Room Off Kitchen, Floor Plan - Open, Kitchen - Eat-In, Kitchen - Gourmet, Kitchen - Island, Primary Bath(s), Recessed Lighting, Skylight(s), Upgraded Countertops, Walk-in Closet(s), Window Treatments, Wood Floors
Hot Water Natural Gas
Heating Forced Air, Zoned
Cooling Central A/C, Zoned
Flooring Carpet, Ceramic Tile, Hardwood, Marble
Equipment Built-In Microwave, Built-In Range, Central Vacuum, Commercial Range, Dishwasher, Dryer, Oven - Self Cleaning, Oven - Double, Oven/Range - Gas, Range Hood, Refrigerator, Six Burner Stove, Stainless Steel Appliances, Washer, Water Heater
Fireplace N
Window Features Casement
Appliance Built-In Microwave, Built-In Range, Central Vacuum, Commercial Range, Dishwasher, Dryer, Oven - Self Cleaning, Oven - Double, Oven/Range - Gas, Range Hood, Refrigerator, Six Burner Stove, Stainless Steel Appliances, Washer, Water Heater
Heat Source Natural Gas
Laundry Upper Floor
Exterior
Exterior Feature Patio(s), Porch(es)
Garage Additional Storage Area, Garage - Side Entry, Garage Door Opener, Inside Access, Oversized
Garage Spaces 3.0
Fence Chain Link, Vinyl
Pool Fenced, In Ground, Saltwater, Pool/Spa Combo
Utilities Available Cable TV
Waterfront N
Water Access N
View Trees/Woods
Roof Type Shingle,Pitched
Accessibility None
Porch Patio(s), Porch(es)
Attached Garage 3
Total Parking Spaces 3
Garage Y
Building
Lot Description Backs to Trees, Level, Front Yard, Rear Yard, SideYard(s)
Story 2
Foundation Block
Sewer On Site Septic
Water Well
Architectural Style Colonial
Level or Stories 2
Additional Building Above Grade, Below Grade
Structure Type 2 Story Ceilings,9'+ Ceilings,Cathedral Ceilings,Tray Ceilings
New Construction N
Schools
School District Delsea Regional High School
Others
Senior Community No
Tax ID 04-00050-00018
Ownership Fee Simple
SqFt Source Assessor
Security Features Security System
Acceptable Financing Cash, Conventional, FHA, VA
Listing Terms Cash, Conventional, FHA, VA
Financing Cash,Conventional,FHA,VA
Special Listing Condition Standard
Read Less

Bought with Gerard McManus • Keller Williams Realty - Washington Township
GET MORE INFORMATION




