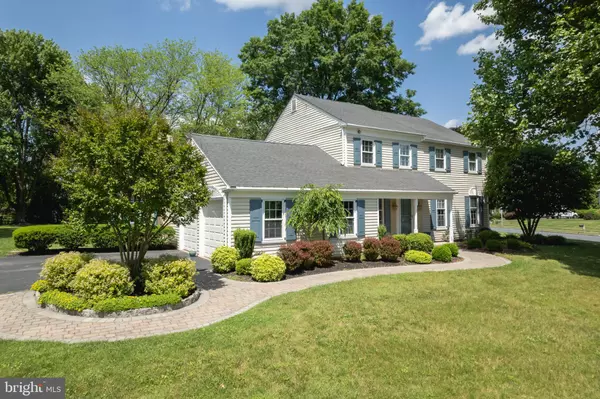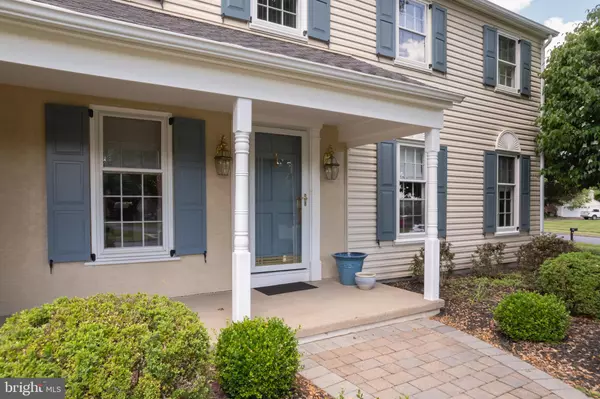For more information regarding the value of a property, please contact us for a free consultation.
1206 GOODMAN DR Fort Washington, PA 19034
Want to know what your home might be worth? Contact us for a FREE valuation!

Our team is ready to help you sell your home for the highest possible price ASAP
Key Details
Sold Price $880,000
Property Type Single Family Home
Sub Type Detached
Listing Status Sold
Purchase Type For Sale
Square Footage 3,561 sqft
Price per Sqft $247
Subdivision Fort Washington
MLS Listing ID PAMC2101428
Sold Date 07/26/24
Style Colonial
Bedrooms 4
Full Baths 2
Half Baths 1
HOA Y/N N
Abv Grd Liv Area 2,566
Originating Board BRIGHT
Year Built 1972
Annual Tax Amount $12,267
Tax Year 2024
Lot Size 0.505 Acres
Acres 0.51
Lot Dimensions 100.00 x 220
Property Description
Welcome to this exquisite Westrum Built 4 Bedroom 2.5 Bath Colonial in sought after Upper Dublin Township.
The gourmet kitchen is a chef's dream with a large island, granite countertops, high-end appliances, and a reverse osmosis water dispenser. Elegant living room with rich hardwood flooring. Spacious formal dining room perfect for hosting dinner parties. Fabulous family room featuring marble fireplace , beautiful built In bookcases and wine rack. Access from family room to wonderful patio and lovely yard. Custom features include : solid wood 6 panel doors, granite entry foyer, expanded family room as well as professionally finished basement with walk in cedar closet.
Quick walk to Upper Dublin High School and Fort Washington Elementary.
Location
State PA
County Montgomery
Area Upper Dublin Twp (10654)
Zoning R1
Rooms
Other Rooms Living Room, Dining Room, Primary Bedroom, Bedroom 2, Bedroom 3, Kitchen, Family Room, Basement, Bedroom 1, Laundry, Bonus Room
Basement Fully Finished, Heated, Interior Access, Sump Pump
Interior
Interior Features Built-Ins, Attic, Cedar Closet(s), Carpet, Chair Railings, Crown Moldings, Family Room Off Kitchen, Floor Plan - Traditional, Formal/Separate Dining Room, Kitchen - Eat-In, Kitchen - Island, Primary Bath(s), Recessed Lighting, Stall Shower, Stove - Wood, Tub Shower, Upgraded Countertops, Walk-in Closet(s), WhirlPool/HotTub, Wood Floors
Hot Water Natural Gas
Heating Baseboard - Hot Water
Cooling Central A/C
Flooring Carpet, Hardwood, Vinyl, Ceramic Tile, Marble
Fireplaces Number 1
Fireplaces Type Marble
Equipment Compactor, Built-In Microwave, Built-In Range, Dishwasher, Disposal
Furnishings No
Fireplace Y
Appliance Compactor, Built-In Microwave, Built-In Range, Dishwasher, Disposal
Heat Source Natural Gas
Laundry Main Floor
Exterior
Exterior Feature Patio(s)
Garage Garage Door Opener, Garage - Side Entry, Inside Access
Garage Spaces 6.0
Waterfront N
Water Access N
Accessibility None
Porch Patio(s)
Parking Type Driveway, Attached Garage
Attached Garage 2
Total Parking Spaces 6
Garage Y
Building
Story 2
Foundation Slab
Sewer Public Sewer
Water Public
Architectural Style Colonial
Level or Stories 2
Additional Building Above Grade, Below Grade
New Construction N
Schools
Elementary Schools Fort Washington
Middle Schools Sandy Run
High Schools Upper Dublin
School District Upper Dublin
Others
Senior Community No
Tax ID 54-00-07626-069
Ownership Fee Simple
SqFt Source Assessor
Acceptable Financing Cash, Conventional
Horse Property N
Listing Terms Cash, Conventional
Financing Cash,Conventional
Special Listing Condition Standard
Read Less

Bought with Hope Nagy • RE/MAX Central - Lansdale
GET MORE INFORMATION




