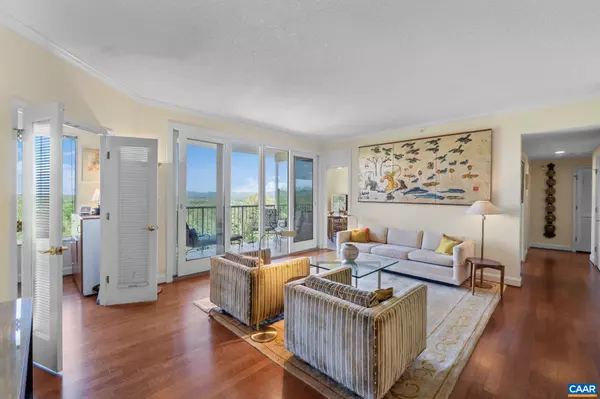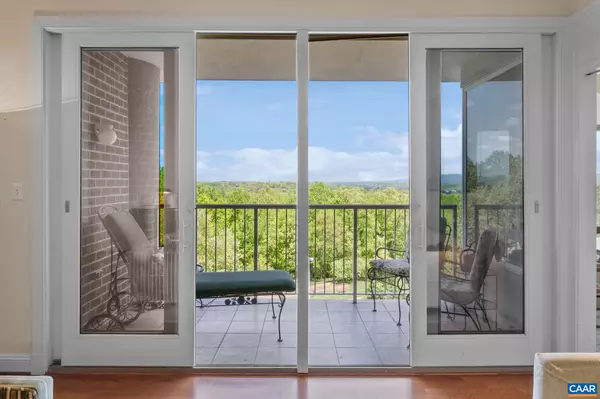For more information regarding the value of a property, please contact us for a free consultation.
500 CRESTWOOD DR #2508 Charlottesville, VA 22903
Want to know what your home might be worth? Contact us for a FREE valuation!

Our team is ready to help you sell your home for the highest possible price ASAP
Key Details
Sold Price $640,000
Property Type Single Family Home
Sub Type Unit/Flat/Apartment
Listing Status Sold
Purchase Type For Sale
Square Footage 1,616 sqft
Price per Sqft $396
Subdivision None Available
MLS Listing ID 652158
Sold Date 07/30/24
Style Other
Bedrooms 2
Full Baths 2
HOA Fees $2,400/mo
HOA Y/N Y
Abv Grd Liv Area 1,616
Originating Board CAAR
Year Built 1994
Annual Tax Amount $4,838
Tax Year 2024
Property Description
Fantastic views facing East, Rolling hills, Tree Canopy, Sunrises all from this 5th floor condo at University Village. Condo offers 2 bedrooms/2 full baths, Den, Dining room (currently used as a library) very large laundry room w/extra storage space/shelving, two walk in closets in primary suite, designated garage parking spot, extra secured storage in garage adjacent to parking spot. Views of rolling hills, Piney Mountain, private balcony to enjoy it all from, in addition to fantastic views from EVERY room. These top floor end unit condos don't come on the market often. Community amenities are: heated indoor pool, gym, OPTIONAL fine dining 5 nights a week, interest groups, beautiful surroundings/walking paths and lovely sitting and lobby areas to meet friends, social gatherings, 24 hour front desk attendant, ample guest parking. Community is just minutes to UVA, Center for Politics, Foods of All Nations, trails, restaurants, Football Stadium. two dogs permitted per unit. COA fee covers, trash, heating/cooling, water/sewer, electric, basic cable, exterior maintenance. Beautifully maintained community.,Formica Counter,White Cabinets
Location
State VA
County Albemarle
Zoning PUD
Rooms
Other Rooms Living Room, Dining Room, Kitchen, Foyer, Study, Laundry, Full Bath, Additional Bedroom
Main Level Bedrooms 2
Interior
Interior Features Walk-in Closet(s), Breakfast Area, Pantry, Entry Level Bedroom
Heating Forced Air
Cooling Central A/C, Heat Pump(s)
Flooring Carpet, Vinyl, Wood
Equipment Dryer, Washer, Oven/Range - Electric, Refrigerator
Fireplace N
Appliance Dryer, Washer, Oven/Range - Electric, Refrigerator
Heat Source Natural Gas
Exterior
Garage Garage - Rear Entry, Basement Garage
View Garden/Lawn, Mountain, Panoramic
Accessibility None
Garage Y
Building
Story 1
Foundation Slab, Concrete Perimeter
Sewer Public Sewer
Water Public
Architectural Style Other
Level or Stories 1
Additional Building Above Grade, Below Grade
New Construction N
Schools
Elementary Schools Greer
High Schools Albemarle
School District Albemarle County Public Schools
Others
HOA Fee Include Common Area Maintenance,Trash,Electricity,Health Club,Ext Bldg Maint,Insurance,Pool(s),Management,Snow Removal,Water,Sewer,Lawn Maintenance
Ownership Condominium
Security Features Desk in Lobby,Resident Manager
Special Listing Condition Standard
Read Less

Bought with TODD MCGEE • NEST REALTY GROUP
GET MORE INFORMATION




