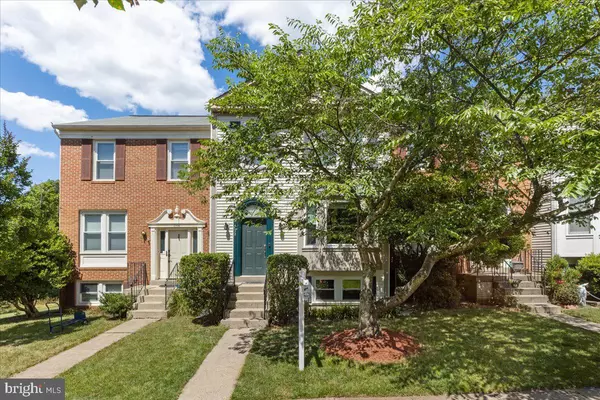For more information regarding the value of a property, please contact us for a free consultation.
3712 FARMLAND DR Fairfax, VA 22033
Want to know what your home might be worth? Contact us for a FREE valuation!

Our team is ready to help you sell your home for the highest possible price ASAP
Key Details
Sold Price $627,700
Property Type Townhouse
Sub Type Interior Row/Townhouse
Listing Status Sold
Purchase Type For Sale
Square Footage 1,964 sqft
Price per Sqft $319
Subdivision Foxfield
MLS Listing ID VAFX2174670
Sold Date 07/31/24
Style Colonial
Bedrooms 4
Full Baths 3
Half Baths 1
HOA Fees $104/qua
HOA Y/N Y
Abv Grd Liv Area 1,314
Originating Board BRIGHT
Year Built 1989
Annual Tax Amount $6,129
Tax Year 2024
Lot Size 1,500 Sqft
Acres 0.03
Property Description
OFFER DEADLINE 8:00 PM SUNDAY, JUNE 30TH. This move-in ready townhome in Foxfield is a must-see! The main level has a spacious family room/dining room combo, powder room, and updated kitchen. The kitchen with a bump-out for additional space includes granite countertops, gas range, stainless steel appliances, and an island with a built-in for trash and recycling. There is an adjacent breakfast room with door to the sizable composite deck that overlooks a wooded area. Upstairs you will find the updated owner's suite, two additional bedrooms, and an updated hall bath. The basement has a 4th bedroom and full bath that is perfect for a guest suite, storage closet, as well as a large rec room/den with fireplace. Outside the lower level is a paver patio and built-in storage shed. This home has been freshly painted and is ready for the next owner!
Roof 2024, New Carpet & Paint 2024, HVAC 2018, Water Heater around 2014
Recording devices on property. Carpet is new, so please remove shoes or wear booties upon entering the home.
Location
State VA
County Fairfax
Zoning 303
Rooms
Other Rooms Living Room, Dining Room, Primary Bedroom, Bedroom 2, Bedroom 3, Bedroom 4, Kitchen, Game Room, Foyer, Breakfast Room, Storage Room
Basement Rear Entrance, Daylight, Full, Fully Finished
Interior
Interior Features Breakfast Area, Kitchen - Island, Dining Area, Upgraded Countertops, Primary Bath(s), Window Treatments, Floor Plan - Open
Hot Water Natural Gas
Heating Forced Air
Cooling Central A/C, Ceiling Fan(s)
Fireplaces Number 1
Fireplaces Type Gas/Propane
Equipment Dryer, Dishwasher, Disposal, Extra Refrigerator/Freezer, Icemaker, Microwave, Oven/Range - Gas, Refrigerator, Washer
Furnishings No
Fireplace Y
Window Features Double Pane,Skylights
Appliance Dryer, Dishwasher, Disposal, Extra Refrigerator/Freezer, Icemaker, Microwave, Oven/Range - Gas, Refrigerator, Washer
Heat Source Natural Gas
Laundry Lower Floor
Exterior
Exterior Feature Deck(s)
Parking On Site 2
Fence Rear
Utilities Available Cable TV Available
Amenities Available Common Grounds, Jog/Walk Path, Pool - Outdoor, Tot Lots/Playground, Basketball Courts, Tennis Courts
Waterfront N
Water Access N
View Trees/Woods
Roof Type Asphalt
Accessibility None
Porch Deck(s)
Parking Type Parking Lot
Garage N
Building
Lot Description Backs to Trees, Backs - Open Common Area
Story 3
Foundation Slab
Sewer Public Sewer
Water Public
Architectural Style Colonial
Level or Stories 3
Additional Building Above Grade, Below Grade
New Construction N
Schools
Elementary Schools Lees Corner
Middle Schools Franklin
High Schools Chantilly
School District Fairfax County Public Schools
Others
HOA Fee Include Common Area Maintenance,Pool(s),Snow Removal,Trash
Senior Community No
Tax ID 0353 23120007
Ownership Fee Simple
SqFt Source Assessor
Acceptable Financing Cash, Conventional, FHA, VA
Horse Property N
Listing Terms Cash, Conventional, FHA, VA
Financing Cash,Conventional,FHA,VA
Special Listing Condition Standard
Read Less

Bought with KEITH JANG • Northrop Realty
GET MORE INFORMATION




