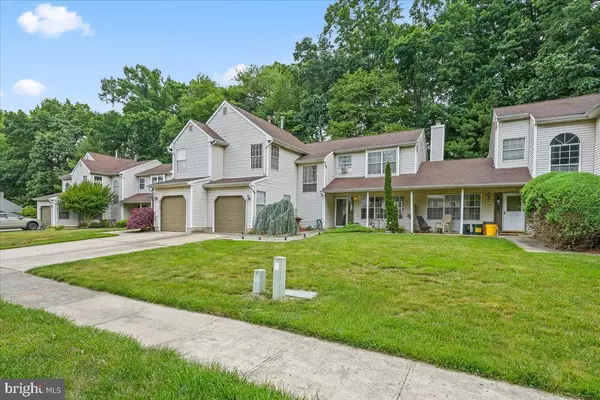For more information regarding the value of a property, please contact us for a free consultation.
62 CYPRESS DR Hightstown, NJ 08520
Want to know what your home might be worth? Contact us for a FREE valuation!

Our team is ready to help you sell your home for the highest possible price ASAP
Key Details
Sold Price $442,000
Property Type Townhouse
Sub Type Interior Row/Townhouse
Listing Status Sold
Purchase Type For Sale
Square Footage 1,564 sqft
Price per Sqft $282
Subdivision Windsor Woods
MLS Listing ID NJME2044562
Sold Date 07/31/24
Style Traditional
Bedrooms 3
Full Baths 2
Half Baths 1
HOA Fees $213/mo
HOA Y/N Y
Abv Grd Liv Area 1,564
Originating Board BRIGHT
Year Built 1985
Annual Tax Amount $7,863
Tax Year 2023
Lot Size 4 Sqft
Lot Dimensions 0.00 x 0.00
Property Description
All Final and Best Offers Are Due Thursday, June 13th by 12 o'clock pm.
Welcome to Your Dream Home at 62 Cypress Dr! Discover the perfect blend of modern luxury and comfortable living in this stunning two-story residence. From the moment you arrive, you'll be captivated by the beautifully landscaped front yard, stone pathway, and elegant façade combining stone and siding.
As you enter, you'll be greeted by a bright and spacious living room filled with natural light from large windows. This inviting space offers a cozy atmosphere, perfect for relaxing or entertaining guests. The heart of this home is the sleek, modern kitchen. It boasts stainless steel appliances, granite countertops, and a generous island with bar seating. Whether you're a gourmet chef or enjoy casual cooking, this kitchen will inspire you. The open-plan design seamlessly connects the kitchen to a stylish dining area, making family meals and dinner parties a breeze. Retreat to the luxurious primary bedroom, complete with an en-suite bathroom and walk-in closet. Enjoy the serenity of your private sanctuary, designed for ultimate comfort. The additional bedrooms are equally spacious and beautifully decorated, each offering built-in wardrobes and ample natural light. Indulge in the modern bathrooms featuring high-quality fixtures, elegant sinks, and tiled walls. The primary bathroom is a true highlight, with a double vanity, large bathtub, and glass-enclosed shower. Whether you need a home office or a study room, you'll find the perfect space here. The dedicated office/study room is quiet and well-equipped, ideal for productivity. For leisure, the family room offers a cozy setting for movie nights or gaming sessions, ensuring fun for everyone. Step outside to your private backyard oasis. The spacious patio is perfect for outdoor dining and lounging, while the well-maintained lawn offers plenty of space for activities. Enjoy gardening or simply relax in this beautiful outdoor space.
Some additional features include:
- A large garage with space for one car and extra storage
- All new floors on second floor
- Brand new stove
- Newer water heater
- Newer fridge
- Modern lighting fixtures and built-in shelving throughout the home
- A welcoming neighborhood with easy access to amenities
Don't miss the opportunity to make 62 Cypress Dr your forever home. Schedule a tour today and experience the perfect combination of luxury, comfort, and style. This home is waiting to welcome you!
Location
State NJ
County Mercer
Area East Windsor Twp (21101)
Zoning R3
Rooms
Main Level Bedrooms 3
Interior
Hot Water Natural Gas
Heating Forced Air
Cooling Central A/C
Fireplace N
Heat Source Electric
Exterior
Garage Garage - Front Entry
Garage Spaces 1.0
Waterfront N
Water Access N
Accessibility None
Parking Type Attached Garage
Attached Garage 1
Total Parking Spaces 1
Garage Y
Building
Story 2
Foundation Concrete Perimeter
Sewer Public Sewer
Water Public
Architectural Style Traditional
Level or Stories 2
Additional Building Above Grade, Below Grade
New Construction N
Schools
High Schools Hightstown
School District East Windsor Regional
Others
Senior Community No
Tax ID 01-00051 15-00032
Ownership Fee Simple
SqFt Source Assessor
Special Listing Condition Standard
Read Less

Bought with Dipti Purohit • Orange Key Realty
GET MORE INFORMATION




