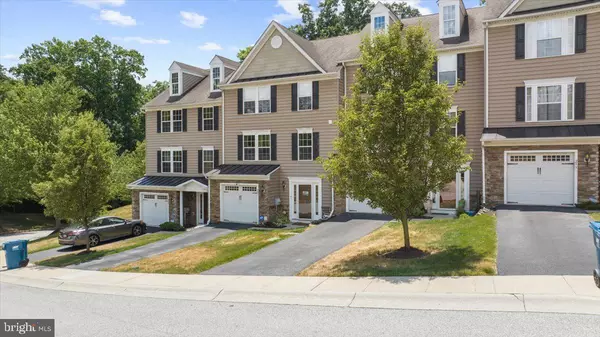For more information regarding the value of a property, please contact us for a free consultation.
297 TALL TREES CIR Downingtown, PA 19335
Want to know what your home might be worth? Contact us for a FREE valuation!

Our team is ready to help you sell your home for the highest possible price ASAP
Key Details
Sold Price $492,000
Property Type Townhouse
Sub Type Interior Row/Townhouse
Listing Status Sold
Purchase Type For Sale
Square Footage 2,275 sqft
Price per Sqft $216
Subdivision Tall Trees
MLS Listing ID PACT2068970
Sold Date 07/29/24
Style Traditional
Bedrooms 4
Full Baths 3
Half Baths 1
HOA Fees $158/mo
HOA Y/N Y
Abv Grd Liv Area 2,275
Originating Board BRIGHT
Year Built 2008
Annual Tax Amount $5,898
Tax Year 2023
Lot Size 3,011 Sqft
Acres 0.07
Lot Dimensions 0.00 x 0.00
Property Description
Welcome to 297 Tall Trees Circle. Located in a private and encapsulated community of townhomes, this estimated 2,200 sq ft wonderful 3 or 4 bedroom, 3.5 bath, one car garage townhome is ready for new homeowners. The original homeowners pulled out all the bells and whistles when they bought this home brand new and they created a main floor primary bedroom with a full bath as well as a "bump out" sun room area on the second floor. As you enter 297 Tall Trees on the main level, you are greeted with a nice open foyer leading to the second and third floors. Passing through the foyer, on the same level, the current homeowners are using this space as the primary master bedroom with an attached bath, two walk in closets and tons of windows and an outside door for exiting to the back yard area. The first-floor primary could has huge potential for additional family members, guests or transformed into a family entertainment area as well. Also, located on the first floor is the laundry area and one car garage. Going upstairs to the second floor is the main living area with a massive open-concept living room, dining room, kitchen and sun room. The large kitchen offers hardwood floors, tons of kitchen cabinets, recessed lighting, a kitchen island, tons of kitchen countertop space to prepare your meals and a pantry. Adjoining the kitchen, is a large eat-in area for enjoying all of your meals. The sun room, also enjoying beautiful hardwood floors, is encased in large windows letting in all the sunlight, with a slider leading off to the large deck with stairs leading to the backyard. The deck overlooks a wooded and private area for tons of privacy while you entertain a quiet book with a cup of coffee, a libation of your choice or a barbecue! Lastly, located on the second floor of living is a half bath. Proceeding up to the third-floor level is a large, second, primary master bedroom and primary bath with a tall cathedral ceiling, walk in closet that overlooks an extremely private wooded area in the back of the home. There are two well-appointed bedrooms on this level for family and guests as well as a third full bathroom. 297 Tall Trees offers many additional amenities as well as a brand new HVAC system with a transferrable 10 year warranty, luxury vinyl plank floors on the first floor and an end of life community roof replacement. The community of Tall Trees was designed in a circle with a small pocket of a townhomes built in a community with nice walking trails, a tot lot for kids, extra guest parking and access to all major highways for an easy commuting. This townhome is also close to the Downingtown rail station for an easy ride into Philadelphia. 297 Tall Trees is located in the Downingtown Area School District, close to fantastic restaurants great shopping, parks recreation and more! Don’t pass this wonderful home up! You will not regret it! Showings begin Saturday June 29, 2024.
Location
State PA
County Chester
Area East Caln Twp (10340)
Zoning R10 RES:1 FAMILY
Direction East
Rooms
Other Rooms Living Room, Dining Room, Primary Bedroom, Bedroom 2, Bedroom 3, Kitchen, Sun/Florida Room, In-Law/auPair/Suite, Laundry, Bathroom 1, Primary Bathroom, Full Bath, Half Bath
Basement Fully Finished
Interior
Interior Features Carpet, Ceiling Fan(s), Combination Dining/Living, Combination Kitchen/Dining, Combination Kitchen/Living, Dining Area, Entry Level Bedroom, Family Room Off Kitchen, Floor Plan - Open, Kitchen - Eat-In, Kitchen - Island, Pantry, Recessed Lighting, Walk-in Closet(s), Window Treatments, Wood Floors
Hot Water Natural Gas
Cooling Central A/C
Equipment Built-In Range, Built-In Microwave, Dryer, Washer, Water Heater, Dishwasher, Disposal
Furnishings No
Fireplace N
Appliance Built-In Range, Built-In Microwave, Dryer, Washer, Water Heater, Dishwasher, Disposal
Heat Source Natural Gas
Laundry Main Floor
Exterior
Exterior Feature Deck(s), Patio(s)
Garage Additional Storage Area, Garage Door Opener, Garage - Front Entry
Garage Spaces 2.0
Amenities Available Tot Lots/Playground, Other, Common Grounds
Waterfront N
Water Access N
Roof Type Architectural Shingle
Street Surface Black Top
Accessibility None
Porch Deck(s), Patio(s)
Parking Type Attached Garage, Driveway, Off Street, Parking Lot
Attached Garage 1
Total Parking Spaces 2
Garage Y
Building
Story 3
Foundation Slab
Sewer Public Sewer
Water Public
Architectural Style Traditional
Level or Stories 3
Additional Building Above Grade, Below Grade
Structure Type 9'+ Ceilings,Dry Wall,Vaulted Ceilings
New Construction N
Schools
Elementary Schools E Ward
Middle Schools Lionville
High Schools Dhs East
School District Downingtown Area
Others
Senior Community No
Tax ID 40-02 -1337
Ownership Fee Simple
SqFt Source Assessor
Security Features Exterior Cameras
Acceptable Financing Cash, Conventional, FHA 203(b), FHA
Horse Property N
Listing Terms Cash, Conventional, FHA 203(b), FHA
Financing Cash,Conventional,FHA 203(b),FHA
Special Listing Condition Standard
Read Less

Bought with Brian Kang • RE/MAX Services
GET MORE INFORMATION




