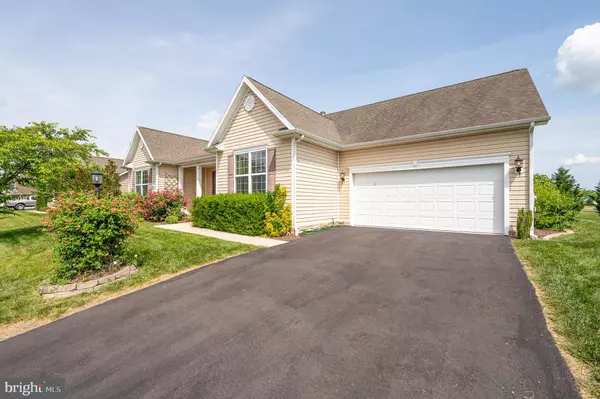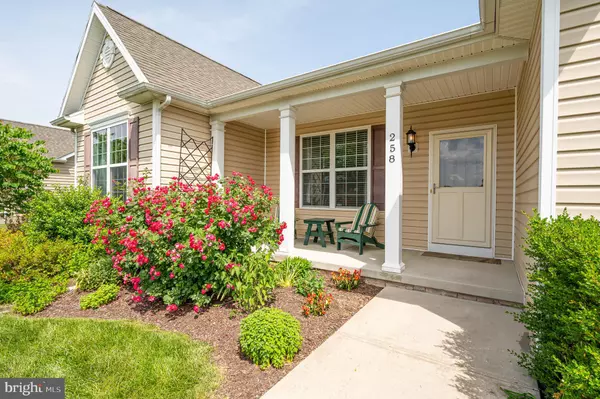For more information regarding the value of a property, please contact us for a free consultation.
258 HARNESS RACE RD Martinsburg, WV 25404
Want to know what your home might be worth? Contact us for a FREE valuation!

Our team is ready to help you sell your home for the highest possible price ASAP
Key Details
Sold Price $403,000
Property Type Single Family Home
Sub Type Detached
Listing Status Sold
Purchase Type For Sale
Square Footage 2,848 sqft
Price per Sqft $141
Subdivision Bridle Creek
MLS Listing ID WVBE2030186
Sold Date 07/31/24
Style Ranch/Rambler
Bedrooms 3
Full Baths 3
HOA Fees $16/ann
HOA Y/N Y
Abv Grd Liv Area 1,848
Originating Board BRIGHT
Year Built 2009
Annual Tax Amount $2,158
Tax Year 2022
Lot Size 0.265 Acres
Acres 0.27
Property Description
Welcome to this beautiful rancher with 2848 sq. feet of living space. New heat pump installed May 2024. Kitchen with quartz countertops and subway tile backsplash. All appliances convey-New stove. Washer and dryer convey-New washer. Beautiful wood floors in living room with fireplace, dining room, kitchen, and sunroom. Crown molding and wainscotting. Sunroom opens to a great deck and pergola with New Trex installed in the past year. Spacious bedrooms. Master bedroom with trail ceiling and molding, soaking tub, and walk-in closet. Beautifully finished basement with great room and 3 extra rooms all with closets, a full bath, and extra unfinished space housing water heater, water softener with filter, and extra storage. In addition to the heating from heat pump, basement rooms have baseboard heaters. Separate utility room with sump pump and back up. New double French doors lead from basement to walk up stairs. This house offers plenty of storage space with 10 closets. Oversized garage with extra refrigerator, shelving, and organizational peg boards and hooks. Storm doors on front and back door. Beautiful landscaping. Fireplace professionally cleaned February 2024.
Location
State WV
County Berkeley
Zoning 101
Rooms
Other Rooms Living Room, Dining Room, Primary Bedroom, Bedroom 2, Bedroom 3, Kitchen, Study, Sun/Florida Room, Great Room, Laundry, Bonus Room, Primary Bathroom, Full Bath
Basement Heated, Improved, Outside Entrance, Partially Finished, Walkout Stairs, Windows, Interior Access, Connecting Stairway, Sump Pump
Main Level Bedrooms 3
Interior
Interior Features Wood Floors, Carpet, Combination Kitchen/Dining, Crown Moldings, Wainscotting, Water Treat System, Window Treatments, Walk-in Closet(s), Upgraded Countertops, Pantry, Recessed Lighting
Hot Water Electric
Heating Heat Pump(s)
Cooling Heat Pump(s), Central A/C
Flooring Carpet, Hardwood
Fireplaces Number 1
Equipment Built-In Microwave, Dishwasher, Disposal, Dryer - Electric, Extra Refrigerator/Freezer, Oven/Range - Electric, Washer, Water Conditioner - Owned, Water Heater, Refrigerator
Fireplace Y
Appliance Built-In Microwave, Dishwasher, Disposal, Dryer - Electric, Extra Refrigerator/Freezer, Oven/Range - Electric, Washer, Water Conditioner - Owned, Water Heater, Refrigerator
Heat Source Electric
Laundry Main Floor
Exterior
Exterior Feature Deck(s), Porch(es)
Garage Additional Storage Area, Garage - Front Entry, Garage Door Opener, Inside Access, Oversized
Garage Spaces 2.0
Utilities Available Cable TV Available, Under Ground
Amenities Available Basketball Courts, Common Grounds, Jog/Walk Path, Picnic Area, Tot Lots/Playground
Water Access N
Roof Type Architectural Shingle
Street Surface Black Top
Accessibility None
Porch Deck(s), Porch(es)
Road Frontage HOA
Attached Garage 2
Total Parking Spaces 2
Garage Y
Building
Lot Description Road Frontage, Rear Yard, Landscaping, Front Yard
Story 2
Foundation Passive Radon Mitigation
Sewer Public Sewer
Water Public
Architectural Style Ranch/Rambler
Level or Stories 2
Additional Building Above Grade, Below Grade
New Construction N
Schools
School District Berkeley County Schools
Others
Senior Community No
Tax ID 08 10D009200000000
Ownership Fee Simple
SqFt Source Assessor
Acceptable Financing Cash, Conventional, FHA, USDA, VA
Listing Terms Cash, Conventional, FHA, USDA, VA
Financing Cash,Conventional,FHA,USDA,VA
Special Listing Condition Standard
Read Less

Bought with Matthew P Ridgeway • RE/MAX Real Estate Group
GET MORE INFORMATION




