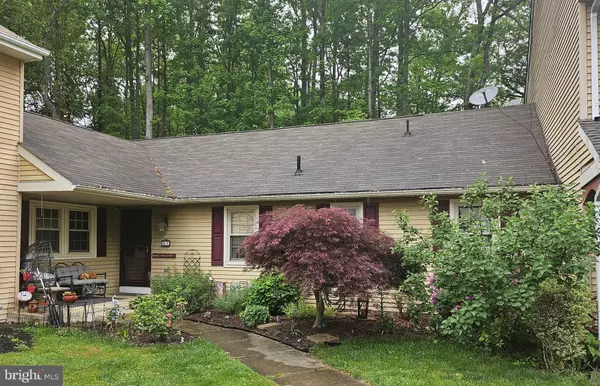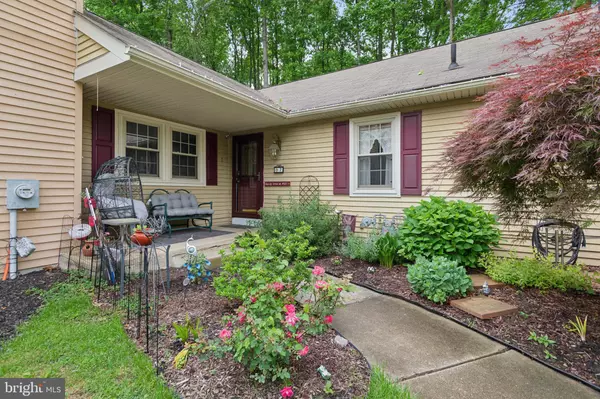For more information regarding the value of a property, please contact us for a free consultation.
7 WISINA CT Medford, NJ 08055
Want to know what your home might be worth? Contact us for a FREE valuation!

Our team is ready to help you sell your home for the highest possible price ASAP
Key Details
Sold Price $340,000
Property Type Townhouse
Sub Type Interior Row/Townhouse
Listing Status Sold
Purchase Type For Sale
Square Footage 1,704 sqft
Price per Sqft $199
Subdivision Taunton Trace
MLS Listing ID NJBL2065858
Sold Date 07/26/24
Style Ranch/Rambler
Bedrooms 3
Full Baths 2
HOA Fees $21
HOA Y/N Y
Abv Grd Liv Area 1,704
Originating Board BRIGHT
Year Built 1978
Annual Tax Amount $5,405
Tax Year 2023
Lot Size 6,534 Sqft
Acres 0.15
Lot Dimensions 0.00 x 0.00
Property Description
**Multiple Offers Received - please present highest and best by Thursday 6/13 at 5pm***Looking for a rancher in Taunton Trace? Entry into the home offers a newer storm door and entry door with keypad lock. This Beautiful 3 bed, 2 full bath has beautiful natural light with large windows and skylights. Replacement windows and gutters were installed in 2016. The large entryway flows seamlessly into the kitchen and family room. The kitchen features a full appliance package, plenty of cabinet space with a pantry and wrap around counter top. There is a passthrough window to the dining room which is currently being used as an office. The family room has a brick wood burning fireplace and French doors to the nice back yard patio. Primary bedroom has a full bath and the other 2 bedrooms are a nice size. The utility room has a crawl space access with sump pump. There is newer flooring throughout and a newer hot water heater (2016). Close to major roads, Main Street activities and shopping.
Location
State NJ
County Burlington
Area Medford Twp (20320)
Zoning GD
Rooms
Other Rooms Living Room, Dining Room, Primary Bedroom, Bedroom 2, Bedroom 3, Kitchen, Family Room, Laundry
Main Level Bedrooms 3
Interior
Interior Features Attic, Carpet, Ceiling Fan(s), Chair Railings, Crown Moldings, Kitchen - Eat-In, Pantry, Primary Bath(s), Recessed Lighting, Skylight(s), Wood Floors
Hot Water Natural Gas
Heating Forced Air
Cooling Central A/C
Flooring Hardwood, Carpet, Ceramic Tile
Fireplaces Number 1
Equipment Built-In Microwave, Cooktop, Dishwasher, Disposal, Dryer, Washer, Refrigerator, Oven - Wall
Fireplace Y
Appliance Built-In Microwave, Cooktop, Dishwasher, Disposal, Dryer, Washer, Refrigerator, Oven - Wall
Heat Source Natural Gas
Laundry Main Floor
Exterior
Waterfront N
Water Access N
Roof Type Shingle
Accessibility None
Parking Type Parking Lot
Garage N
Building
Story 1
Foundation Crawl Space
Sewer Public Sewer
Water Public
Architectural Style Ranch/Rambler
Level or Stories 1
Additional Building Above Grade, Below Grade
New Construction N
Schools
School District Medford Township Public Schools
Others
Senior Community No
Tax ID 20-02702 09-00007
Ownership Fee Simple
SqFt Source Assessor
Acceptable Financing Cash, Conventional, FHA, VA
Listing Terms Cash, Conventional, FHA, VA
Financing Cash,Conventional,FHA,VA
Special Listing Condition Standard
Read Less

Bought with Cydney Meredith Long • AM Realty Advisors LLC
GET MORE INFORMATION




