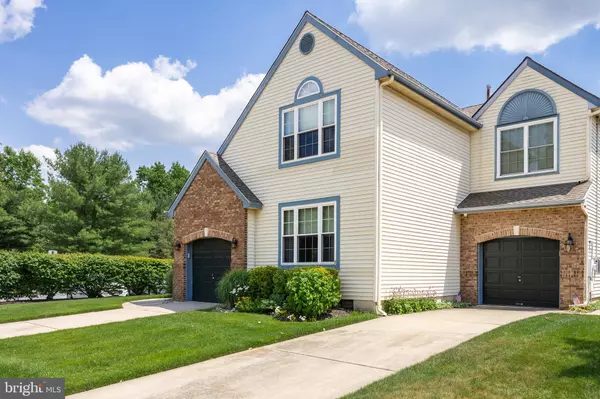For more information regarding the value of a property, please contact us for a free consultation.
33 SUMMERHILL LN Medford, NJ 08055
Want to know what your home might be worth? Contact us for a FREE valuation!

Our team is ready to help you sell your home for the highest possible price ASAP
Key Details
Sold Price $535,000
Property Type Townhouse
Sub Type End of Row/Townhouse
Listing Status Sold
Purchase Type For Sale
Square Footage 2,465 sqft
Price per Sqft $217
Subdivision Clusters
MLS Listing ID NJBL2067526
Sold Date 08/07/24
Style Colonial
Bedrooms 3
Full Baths 2
HOA Fees $221/mo
HOA Y/N Y
Abv Grd Liv Area 2,001
Originating Board BRIGHT
Year Built 1995
Annual Tax Amount $8,404
Tax Year 2023
Lot Dimensions 0.00 x 0.00
Property Description
Welcome to this incredible End unit townhome with 3 bedrooms and 2 baths just minutes away from Historic downtown Medford, NJ. This home is located in the "Clusters", a lovely community with its own swim club, tennis & pickle ball courts! Offering 2,465 square feet of sophisticated living space. Meticulously designed with a two-story foyer, living & dining rooms which boasts exquisite details and quality finishes including custom Plantation shutters, transom windows and skylights. Descend to the lower level which leads to two spacious finished rooms; one set up as a family room one currently being used as an in-home gym. The back storage area includes the HVAC system and the current hook-up for the washer and dryer (There is also a double closet on the main level that was the original location of the washer & dryer. This could easily occupy the washer & dryer again if preferred). This space also offers plenty of additional storage. Returning to the first floor you’ll notice the wide plank engineered hardwood floors that add a touch of elegance to the main living spaces running from the foyer, living & dining rooms and into the kitchen. Step outside through the new French door slider with matching transom. The direct outdoor access leads to an oversized deck and tiers down to a serene patio fire pit area. The entire area is fenced in. A perfect spot for relaxation and expanding your entertaining space & creating an exceptional indoor-outdoor experience for your guests. On the main level you will find a first-floor primary suite (this is 1 of 2 as there is another on the upper level) with a large walk-in closet and private access to the bath. This bath has been updated with a new vanity and fixtures with granite top and has access from the hall and first floor primary. Across you’ll find a generous size guest suite. Ascend to the upper level, you'll find the expansive second ensuite, complete with a large walk-in closet, a fantastic dressing area with a storage/linen closet and a luxurious remodeled primary bathroom featuring a modern glass-enclosed shower, a new vanity with dual sinks, and designer fixtures have also been added. In addition, there is an oversized soaking tub with jets making this space a true retreat! The loft is adjacent to this ensuite and is currently being used as an office with built in bookshelves. It is a very roomy space and could be a sitting room off the ensuite. This floor plan offers a multitude of options with how this spacious home can be laid out and furnished. The open concept living, dining, and kitchen areas are an entertainer's dream. The newly remodeled chef's kitchen boasts a central island, all cabinets are graced with beautiful neutral granite countertops, custom designer white cabinetry detailed with crown molding, glass lit cabinetry, silent closed drawers and a built-in pantry... make cooking a delight. Accented with stainless steel appliances and recessed lighting. The living, dining & kitchen area seamlessly flows, keeping guests close by while entertaining. This homeowner has meticulously maintained & improved this home. Some features improvements in the last year are a 50-year shingle roof and slider. The following have been completed within the past 6 years: Remodeled Kitchen & Baths, carpet replaced, engineered hardwood floors installed, several windows replaced, new light fixtures & ceiling fans, Plantation shutters and black out blinds were installed, and the entire home was Professionally painted. This one won’t last!! Situated in the heart of Medford, this townhome is just moments away from the vibrant attractions and quaint shops & restaurants on Main Street and surrounded by the beautiful open space areas & farms that surround this unique place to live!! Close to Routes 70, 38 & 73, all which are just minutes away and offer easy access to Philadelphia, Princeton, New York and the Jersey Shore. Don’t miss this wonderful opportunity, it is a showstopper!
Location
State NJ
County Burlington
Area Medford Twp (20320)
Zoning GMN
Rooms
Other Rooms Living Room, Dining Room, Primary Bedroom, Bedroom 2, Bedroom 3, Kitchen, Family Room, Exercise Room, Laundry, Loft, Other, Storage Room
Basement Fully Finished
Main Level Bedrooms 2
Interior
Hot Water Natural Gas
Heating Forced Air
Cooling Central A/C
Fireplaces Number 1
Fireplaces Type Wood
Fireplace Y
Heat Source Natural Gas
Laundry Lower Floor
Exterior
Garage Garage - Front Entry, Inside Access, Garage Door Opener
Garage Spaces 3.0
Amenities Available Tennis Courts, Swimming Pool
Waterfront N
Water Access N
Accessibility None
Parking Type Attached Garage, Parking Lot
Attached Garage 1
Total Parking Spaces 3
Garage Y
Building
Story 2
Foundation Concrete Perimeter
Sewer Public Sewer
Water Public
Architectural Style Colonial
Level or Stories 2
Additional Building Above Grade, Below Grade
New Construction N
Schools
High Schools Shawnee
School District Medford Township Public Schools
Others
Pets Allowed Y
HOA Fee Include Common Area Maintenance,Lawn Maintenance,Snow Removal
Senior Community No
Tax ID 20-00404 06-00016
Ownership Fee Simple
SqFt Source Estimated
Special Listing Condition Standard
Pets Description No Pet Restrictions
Read Less

Bought with Pascale Cherfane • Weichert Realtors-Cherry Hill
GET MORE INFORMATION




