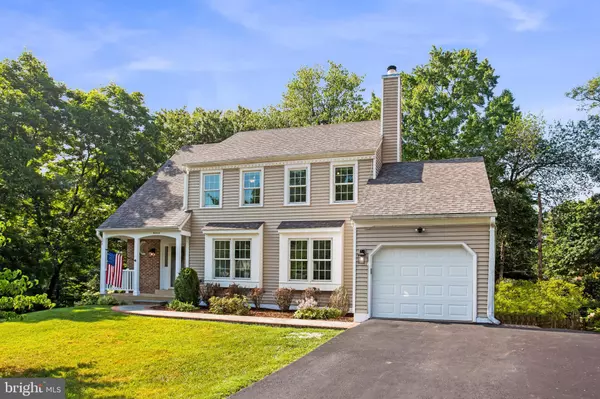For more information regarding the value of a property, please contact us for a free consultation.
9203 LAKE BRADDOCK DR Burke, VA 22015
Want to know what your home might be worth? Contact us for a FREE valuation!

Our team is ready to help you sell your home for the highest possible price ASAP
Key Details
Sold Price $960,000
Property Type Single Family Home
Sub Type Detached
Listing Status Sold
Purchase Type For Sale
Square Footage 3,037 sqft
Price per Sqft $316
Subdivision Southport
MLS Listing ID VAFX2189894
Sold Date 08/09/24
Style Colonial
Bedrooms 4
Full Baths 3
Half Baths 1
HOA Fees $5/ann
HOA Y/N Y
Abv Grd Liv Area 2,047
Originating Board BRIGHT
Year Built 1982
Annual Tax Amount $9,652
Tax Year 2024
Lot Size 9,773 Sqft
Acres 0.22
Property Description
Welcome to your perfect retreat in Burke, VA! This Colonial-style beauty features 5 bedrooms and 3.5 baths spread across 3 levels.
As you enter this inviting home, you will be greeted by the spacious great room that provides access to the expansive kitchen, complete with a stylish bar and space for a cozy breakfast nook. This seamless flow connects the heart of the home to a charming living space, adorned with a wood-burning fireplace insert, ideal for intimate gatherings and entertaining guests. Large windows throughout flood the home with natural light, creating a warm and inviting atmosphere throughout.
Upstairs, discover 4 generously sized bedrooms, including a primary suite with a recently renovated bath and expansive walk-in closet.
Discover the perfect retreat in the expansive finished basement, featuring brand-new carpeting and freshly painted walls throughout. This versatile space offers ample room for a media room, recreation area, and office space, providing endless possibilities for relaxation and productivity. Additionally, it includes a comfortable guest bedroom and a fully updated bathroom with new flooring, ensuring both convenience and comfort for family and guests alike.
Outside, the large 2-level deck includes a delightful screened porch, seamlessly blending indoor-outdoor living. Relax on the 2-level flagstone patio with a fire pit, where the Caldera spa hot tub awaits on the lower level.
Additional features include a one-car garage, new roof and driveway (2022), gutter guards, laundry built-ins, and fresh paint throughout the entire house.
Located in scenic Burke, enjoy easy access to grocery shopping, coffee shops, restaurants, parks, and lakes. Plus, Lake Braddock Secondary School is within half a mile, ensuring convenience for families.
Don't miss out on this meticulously maintained home—schedule your tour today and envision yourself living the ideal Burke lifestyle in this exceptional property.
Location
State VA
County Fairfax
Zoning 131
Rooms
Other Rooms Living Room, Kitchen, Foyer, Breakfast Room, Great Room, Laundry, Recreation Room, Storage Room, Media Room
Basement Daylight, Partial, Connecting Stairway, Fully Finished, Heated, Improved, Interior Access, Outside Entrance, Poured Concrete, Rear Entrance, Space For Rooms, Walkout Level, Windows
Interior
Interior Features Attic, Bar, Breakfast Area, Built-Ins, Carpet, Ceiling Fan(s), Dining Area, Family Room Off Kitchen, Floor Plan - Traditional, Kitchen - Eat-In, Recessed Lighting, Sound System, Walk-in Closet(s), WhirlPool/HotTub, Window Treatments, Wood Floors
Hot Water Natural Gas
Heating Forced Air
Cooling Central A/C
Flooring Hardwood, Luxury Vinyl Tile, Partially Carpeted
Fireplaces Number 1
Fireplaces Type Insert
Equipment Built-In Microwave, Cooktop, Dishwasher, Disposal, Exhaust Fan, Icemaker, Oven - Wall, Refrigerator, Stainless Steel Appliances, Water Heater, Washer/Dryer Hookups Only
Furnishings No
Fireplace Y
Appliance Built-In Microwave, Cooktop, Dishwasher, Disposal, Exhaust Fan, Icemaker, Oven - Wall, Refrigerator, Stainless Steel Appliances, Water Heater, Washer/Dryer Hookups Only
Heat Source Natural Gas
Laundry Hookup
Exterior
Exterior Feature Deck(s), Porch(es), Patio(s), Screened
Garage Garage - Front Entry, Built In, Garage Door Opener, Inside Access
Garage Spaces 3.0
Waterfront N
Water Access N
Roof Type Shingle
Accessibility None
Porch Deck(s), Porch(es), Patio(s), Screened
Parking Type Attached Garage, Driveway
Attached Garage 1
Total Parking Spaces 3
Garage Y
Building
Story 3
Foundation Concrete Perimeter
Sewer Public Sewer
Water Public
Architectural Style Colonial
Level or Stories 3
Additional Building Above Grade, Below Grade
New Construction N
Schools
Elementary Schools Ravensworth
School District Fairfax County Public Schools
Others
Senior Community No
Tax ID 0782 19 0092
Ownership Fee Simple
SqFt Source Assessor
Security Features Exterior Cameras
Horse Property N
Special Listing Condition Standard
Read Less

Bought with Wendy D Harris • RE/MAX Allegiance
GET MORE INFORMATION




