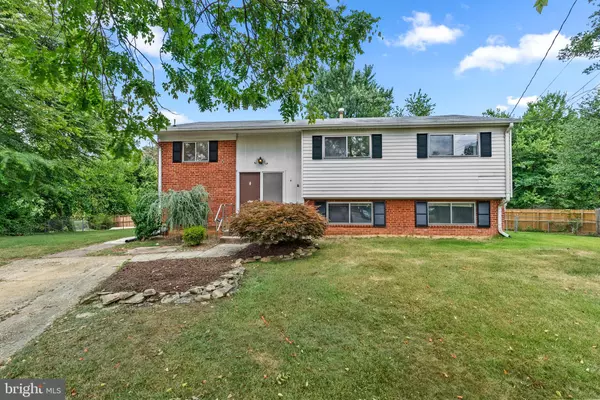For more information regarding the value of a property, please contact us for a free consultation.
4 ROLLINS CT Rockville, MD 20852
Want to know what your home might be worth? Contact us for a FREE valuation!

Our team is ready to help you sell your home for the highest possible price ASAP
Key Details
Sold Price $788,500
Property Type Single Family Home
Sub Type Detached
Listing Status Sold
Purchase Type For Sale
Square Footage 2,004 sqft
Price per Sqft $393
Subdivision Montrose
MLS Listing ID MDMC2139302
Sold Date 08/09/24
Style Split Foyer
Bedrooms 5
Full Baths 2
Half Baths 1
HOA Y/N N
Abv Grd Liv Area 1,192
Originating Board BRIGHT
Year Built 1961
Annual Tax Amount $9,050
Tax Year 2024
Lot Size 9,232 Sqft
Acres 0.21
Property Description
Situated in a prime central Rockville location in the Montrose neighborhood, this charming home is nestled in a peaceful cul-de-sac.
The main level, with hardwood floors, has tons of natural light throughout the kitchen, dining area, spacious living room, 3 bedrooms, and 2 full bathrooms.
The walk-out basement includes a large rec room, a half bath, 2 additional bedrooms with new carpeting, office/gym or game room, laundry, and ample storage space. Additional features of this property include a new hot water heater installed in 2023, and a fenced-in, level backyard. This home is a blank canvas, ready for you to make it your own!
Around the corner discover Montrose Park with ball fields, tennis, basketball, and a fun playground. Pay for membership at Rollins Congressional Club and enjoy the pool and fitness center. Just over half a mile walk to Congressional Plaza. 1-mile walk to Twinbrook Metro! 1.2 miles to Pike & Rose shops. A plethora of restaurants, grocery, and entertainment options! When you leave the house, your commute will be easy with quick access to I-270 and I-495; what a phenomenal location!
Location
State MD
County Montgomery
Zoning R75
Rooms
Basement Outside Entrance, Rear Entrance, Walkout Level, Windows
Main Level Bedrooms 3
Interior
Hot Water Natural Gas
Heating Forced Air
Cooling Central A/C
Fireplace N
Heat Source Natural Gas
Laundry Dryer In Unit, Lower Floor, Washer In Unit
Exterior
Exterior Feature Patio(s)
Garage Spaces 2.0
Fence Fully
Water Access N
Accessibility None
Porch Patio(s)
Total Parking Spaces 2
Garage N
Building
Lot Description Cul-de-sac, Level
Story 2
Foundation Block, Brick/Mortar
Sewer Public Sewer
Water Public
Architectural Style Split Foyer
Level or Stories 2
Additional Building Above Grade, Below Grade
New Construction N
Schools
Elementary Schools Farmland
Middle Schools Tilden
High Schools Walter Johnson
School District Montgomery County Public Schools
Others
Senior Community No
Tax ID 160400185956
Ownership Fee Simple
SqFt Source Assessor
Special Listing Condition Standard
Read Less

Bought with Nurit Coombe • The Agency DC
GET MORE INFORMATION




