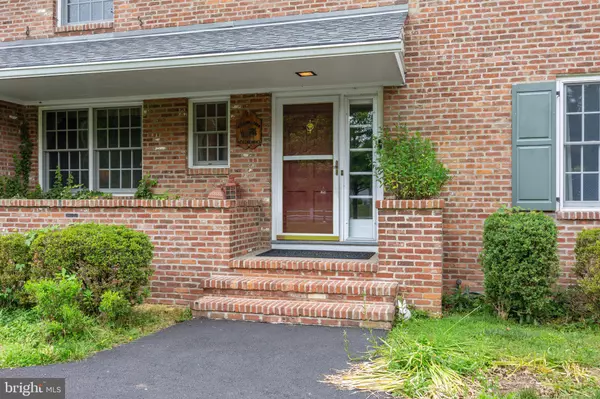For more information regarding the value of a property, please contact us for a free consultation.
8 CLEVELAND RD Princeton, NJ 08540
Want to know what your home might be worth? Contact us for a FREE valuation!

Our team is ready to help you sell your home for the highest possible price ASAP
Key Details
Sold Price $905,000
Property Type Single Family Home
Sub Type Detached
Listing Status Sold
Purchase Type For Sale
Square Footage 2,714 sqft
Price per Sqft $333
Subdivision None Available
MLS Listing ID NJME2044266
Sold Date 08/07/24
Style Colonial
Bedrooms 5
Full Baths 2
Half Baths 1
HOA Y/N N
Abv Grd Liv Area 2,714
Originating Board BRIGHT
Year Built 1965
Annual Tax Amount $19,032
Tax Year 2023
Lot Size 1.400 Acres
Acres 1.4
Lot Dimensions 0.00 x 0.00
Property Description
Welcome to your dream home! Nestled in the heart of Hopewell Township, this enchanting 5-bedroom residence boasts a prestigious Princeton address, offering the perfect blend of historic charm and modern convenience. Situated on a beautiful and serene lot, this home provides a picturesque view of sprawling pastures, ensuring a tranquil and private retreat. The interior of the home exudes charm and character with its classic architecture, detailed woodwork, and timeless design. You'll find hardwood flooring under most of the first floor carpeting, as well as in all the upper level bedrooms. Relax in the charming living room with a fireplace, perfect for cozy evenings. The formal dining room is ideal for hosting dinner parties, and has a gorgeous view of the serene backyard. The den/sunroom provides additional space for hanging out or entertaining. The kitchen features white cabinetry, granite countertops, and a cozy spot for breakfast. The laundry room is also conveniently located on the main floor. Rounding out this floor is another room that can be used as a bedroom or office. Head upstairs to find 4 additional bedrooms, including a large primary ensuite and an additional full bathroom. The full basement features a large finished area that can be used as a game room or family room. The unfinished section provides plenty of storage space. The large 2 car garage can be accessed inside the home. The expansive yard is perfect for outdoor activities, gardening, or simply unwinding in the beauty of nature. The deck and gazebo are ideal for entertaining guests or enjoying a quiet evening under the stars. Located in the desirable Hopewell Township School District, this home offers the best of both worlds – a serene countryside feel with easy access to the amenities and cultural attractions of Princeton. Enjoy top-rated schools, fine dining, boutique shopping, and vibrant community events, all just a short drive away. Make your appointment to see this home today!
Location
State NJ
County Mercer
Area Hopewell Twp (21106)
Zoning R150
Rooms
Other Rooms Living Room, Dining Room, Primary Bedroom, Bedroom 2, Bedroom 3, Bedroom 4, Bedroom 5, Kitchen, Game Room, Den
Basement Full, Partially Finished
Main Level Bedrooms 1
Interior
Interior Features Attic, Built-Ins, Carpet, Dining Area, Floor Plan - Traditional, Kitchen - Eat-In, Wood Floors
Hot Water Electric
Heating Baseboard - Hot Water
Cooling Central A/C, Ductless/Mini-Split
Fireplace N
Heat Source Oil
Exterior
Garage Garage Door Opener, Garage - Rear Entry
Garage Spaces 2.0
Waterfront N
Water Access N
Accessibility None
Parking Type Driveway, Attached Garage
Attached Garage 2
Total Parking Spaces 2
Garage Y
Building
Story 2
Foundation Block
Sewer On Site Septic
Water Well
Architectural Style Colonial
Level or Stories 2
Additional Building Above Grade, Below Grade
New Construction N
Schools
Middle Schools Timberlane
High Schools Central H.S.
School District Hopewell Valley Regional Schools
Others
Senior Community No
Tax ID 06-00039-00043
Ownership Fee Simple
SqFt Source Assessor
Acceptable Financing Cash, Conventional
Listing Terms Cash, Conventional
Financing Cash,Conventional
Special Listing Condition Standard
Read Less

Bought with Kimberly Rizk • Callaway Henderson Sotheby's Int'l-Princeton
GET MORE INFORMATION




