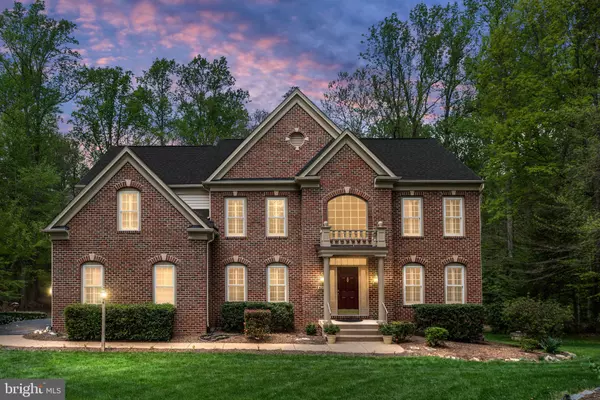For more information regarding the value of a property, please contact us for a free consultation.
6223 TREYWOOD LN Manassas, VA 20112
Want to know what your home might be worth? Contact us for a FREE valuation!

Our team is ready to help you sell your home for the highest possible price ASAP
Key Details
Sold Price $984,000
Property Type Single Family Home
Sub Type Detached
Listing Status Sold
Purchase Type For Sale
Square Footage 4,936 sqft
Price per Sqft $199
Subdivision Hunters Ridge
MLS Listing ID VAPW2068302
Sold Date 08/09/24
Style Traditional
Bedrooms 5
Full Baths 4
Half Baths 1
HOA Fees $32/mo
HOA Y/N Y
Abv Grd Liv Area 3,656
Originating Board BRIGHT
Year Built 2000
Annual Tax Amount $8,092
Tax Year 2024
Lot Size 1.824 Acres
Acres 1.82
Property Description
Beautiful home on 1.82 acres in sought after neighborhood, Hunters Ridge! Located on a lot that offers privacy, something you cannot replace! Drive into this beautifully situated property nestled among the trees. Classically updated Colonial Design boasting 5 total bedrooms and 4 Full bathrooms plus one-half bath. 4 large bedrooms and 3 bathrooms are located on the second level. Large Foyer as you walk in with beautiful Wood Flooring throughout the home. Indulge in the convenience of a private office space with double glass doors, formal dining, expansive living area, and the warmth of a charming fireplace or mingle in the outside park -like private backyard. Family room features high ceilings and windows with custom plantation shutters that allow for maximum light. Gourmet endeavors are elevated in the kitchen area with beautiful gold vein quartz counter tops throughout and brand-new kitchen island. Kitchen cooktop is natural gas. Other great features in the kitchen include tile flooring and new stainless-steel appliances plus a coffee bar/ wine bar to entertain. Two staircases allow a quick escape to the upstairs area, main stairway located at the front entry of the home and the other one through the kitchen/living area. Step outside onto the deck – this could be an entertainer's dream. On to the primary suite which features double entry doors with a bonus sitting area. Primary bathroom has double vanities, walk in shower and a very large walk-in cedar closet. Primary bathroom area has a double vanity, walk in shower and garden tub. The 3 additional bedrooms upstairs are large enough for king size beds. Two of the bedrooms share a Jack and Jill bathroom. There is a full bathroom in the hall area for the 4th bedroom. Heading down to the fully finished basement there is a wet bar with a small refrigerator, sitting area and an additional bedroom or workout room plus a full bathroom with STEAM SHOWER. This is an ideal living space to entertain overnight stays for family members or guest. Wet Bar in Basement could easily be converted to a kitchenette for a live in apartment. One unique feature in the basement is the river rock fireplace which adds impressive ambiance to the lower-level area. As a bonus, there is a private entry to the backyard from the basement. Home has been meticulously maintained and is beautifully updated. This home is a must see.
Location
State VA
County Prince William
Zoning SR1
Rooms
Basement Fully Finished, Walkout Level
Interior
Interior Features Additional Stairway, Attic, Ceiling Fan(s), Chair Railings, Combination Kitchen/Dining, Combination Dining/Living, Family Room Off Kitchen, Floor Plan - Traditional, Kitchen - Eat-In, Upgraded Countertops, Wood Floors, Carpet
Hot Water 60+ Gallon Tank
Heating Forced Air
Cooling Central A/C
Fireplaces Number 2
Fireplace Y
Heat Source Electric
Exterior
Garage Garage - Side Entry, Garage Door Opener
Garage Spaces 2.0
Waterfront N
Water Access N
Roof Type Asphalt
Accessibility 36\"+ wide Halls
Parking Type Attached Garage, Driveway, Off Street
Attached Garage 2
Total Parking Spaces 2
Garage Y
Building
Story 2
Foundation Slab
Sewer Septic Exists
Water Well
Architectural Style Traditional
Level or Stories 2
Additional Building Above Grade, Below Grade
New Construction N
Schools
Elementary Schools Signal Hill
Middle Schools Louise Benton
High Schools Charles J. Colgan Senior
School District Prince William County Public Schools
Others
Senior Community No
Tax ID 7993-85-1288
Ownership Fee Simple
SqFt Source Assessor
Special Listing Condition Standard
Read Less

Bought with Kyle F. Holloran • Keller Williams Fairfax Gateway
GET MORE INFORMATION




