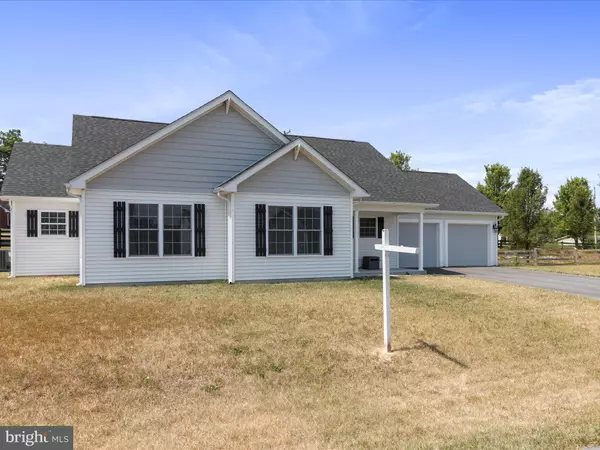For more information regarding the value of a property, please contact us for a free consultation.
57 AQUEDUCT AVE Martinsburg, WV 25404
Want to know what your home might be worth? Contact us for a FREE valuation!

Our team is ready to help you sell your home for the highest possible price ASAP
Key Details
Sold Price $313,000
Property Type Single Family Home
Sub Type Detached
Listing Status Sold
Purchase Type For Sale
Square Footage 1,512 sqft
Price per Sqft $207
Subdivision Bridle Creek
MLS Listing ID WVBE2031092
Sold Date 08/16/24
Style Ranch/Rambler
Bedrooms 3
Full Baths 2
HOA Fees $16/ann
HOA Y/N Y
Abv Grd Liv Area 1,512
Originating Board BRIGHT
Year Built 2019
Annual Tax Amount $1,505
Tax Year 2022
Lot Size 0.263 Acres
Acres 0.26
Property Description
Beautifully maintained modern rancher, built in 2019! Situated in the Bridle Creek neighborhood on 0.23 acres. Featuring 3 bedrooms, 2 full baths, LVP flooring, open floor plan, boasting 1,500 square feet of living space. Living room offers a nice gas fireplace. Eat-in kitchen with granite countertops, island with breakfast bar, stainless steel appliances, and dining room area. Comfortably-sized bedrooms. Primary bedroom with walk-in closet and en suite with double sinks, soaking tub, separate shower. HOA provides a community basketball court and tot-lot. Convenient location near Interstate 81, Route 11, and less than 5 miles from the Amtrak train station. Schedule your showing today!
Location
State WV
County Berkeley
Zoning 101
Rooms
Other Rooms Living Room, Dining Room, Primary Bedroom, Bedroom 2, Bedroom 3, Kitchen, Primary Bathroom, Full Bath
Main Level Bedrooms 3
Interior
Interior Features Ceiling Fan(s), Entry Level Bedroom, Floor Plan - Open, Kitchen - Eat-In, Kitchen - Island, Kitchen - Table Space, Primary Bath(s), Recessed Lighting, Bathroom - Soaking Tub, Bathroom - Tub Shower, Upgraded Countertops, Walk-in Closet(s)
Hot Water Propane
Heating Forced Air
Cooling Central A/C
Flooring Luxury Vinyl Plank
Fireplaces Number 1
Fireplaces Type Gas/Propane
Equipment Built-In Microwave, Stove, Refrigerator, Dishwasher, Disposal, Dryer, Washer
Fireplace Y
Appliance Built-In Microwave, Stove, Refrigerator, Dishwasher, Disposal, Dryer, Washer
Heat Source Propane - Leased
Laundry Dryer In Unit, Washer In Unit
Exterior
Exterior Feature Porch(es)
Garage Garage - Front Entry, Garage Door Opener
Garage Spaces 4.0
Water Access N
Roof Type Architectural Shingle
Accessibility None
Porch Porch(es)
Attached Garage 2
Total Parking Spaces 4
Garage Y
Building
Story 1
Foundation Slab
Sewer Public Sewer
Water Public
Architectural Style Ranch/Rambler
Level or Stories 1
Additional Building Above Grade, Below Grade
New Construction N
Schools
School District Berkeley County Schools
Others
Senior Community No
Tax ID 08 10D011400000000
Ownership Fee Simple
SqFt Source Assessor
Security Features Security System
Special Listing Condition Standard
Read Less

Bought with Gavin Washington • Weichert Realtors - Blue Ribbon
GET MORE INFORMATION




