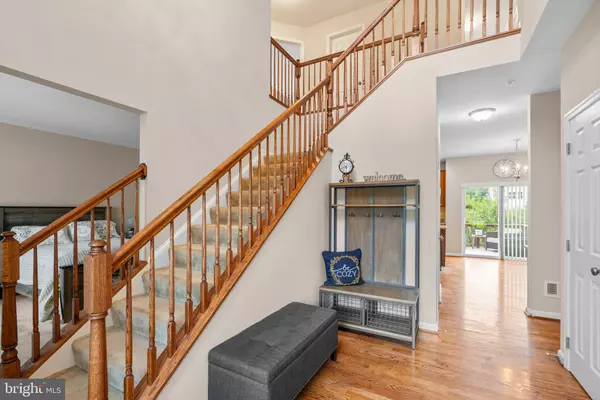For more information regarding the value of a property, please contact us for a free consultation.
10106 LILY POND DR Laurel, MD 20723
Want to know what your home might be worth? Contact us for a FREE valuation!

Our team is ready to help you sell your home for the highest possible price ASAP
Key Details
Sold Price $729,000
Property Type Single Family Home
Sub Type Detached
Listing Status Sold
Purchase Type For Sale
Square Footage 2,548 sqft
Price per Sqft $286
Subdivision None Available
MLS Listing ID MDHW2042106
Sold Date 08/13/24
Style Traditional,Trinity,Tudor
Bedrooms 4
Full Baths 2
Half Baths 1
HOA Y/N N
Abv Grd Liv Area 2,548
Originating Board BRIGHT
Year Built 2019
Annual Tax Amount $1,254
Tax Year 2019
Lot Size 8,676 Sqft
Acres 0.2
Property Description
Welcome to this stunning Trinity Homes property, a perfect blend of modern elegance and comfortable living. Built in 2019, this home offers an ideal layout with four spacious bedrooms, two full bathrooms, and one half bathroom.
The kitchen is in excellent condition, featuring gleaming countertops and top-of-the-line appliances, perfect for culinary enthusiasts and family gatherings. The open floor plan seamlessly connects the kitchen to the living and dining areas, creating a bright and inviting space.
Downstairs, the unfinished basement provides a blank canvas for your imagination. Whether you envision a home gym, an entertainment center, or additional living space, this area offers endless possibilities to customize to your liking.
Despite being five years old, this home still carries the fresh scent of a new house, adding to its charm and appeal.
Outside, you’ll find a lovely deck where you can relax, enjoy nature, and sip your morning coffee.
Located in a desirable neighborhood, this home is within close proximity to schools, parks, and shopping centers.
Experience the charm and sophistication of this remarkable home and make it yours today. Schedule a showing and discover all the wonderful features this property has to offer.
Location
State MD
County Howard
Rooms
Other Rooms Basement
Basement Other
Interior
Interior Features Breakfast Area, Carpet, Chair Railings, Crown Moldings, Dining Area, Family Room Off Kitchen, Floor Plan - Open, Kitchen - Gourmet, Primary Bath(s), Pantry, Recessed Lighting, Walk-in Closet(s), Window Treatments, Wood Floors
Hot Water Electric
Heating Heat Pump(s), Central
Cooling Central A/C
Fireplaces Number 1
Fireplaces Type Gas/Propane
Equipment Dishwasher, Disposal, Refrigerator, Water Heater, Oven/Range - Gas
Fireplace Y
Appliance Dishwasher, Disposal, Refrigerator, Water Heater, Oven/Range - Gas
Heat Source Natural Gas, Electric
Exterior
Exterior Feature Deck(s)
Garage Garage - Front Entry
Garage Spaces 2.0
Utilities Available Cable TV, Natural Gas Available, Phone Connected
Waterfront N
Water Access N
Roof Type Architectural Shingle
Accessibility None
Porch Deck(s)
Attached Garage 2
Total Parking Spaces 2
Garage Y
Building
Story 3
Foundation Other
Sewer Public Sewer
Water Public
Architectural Style Traditional, Trinity, Tudor
Level or Stories 3
Additional Building Above Grade, Below Grade
New Construction N
Schools
School District Howard County Public School System
Others
Pets Allowed Y
Senior Community No
Tax ID 1406599614
Ownership Fee Simple
SqFt Source Estimated
Special Listing Condition Standard
Pets Description No Pet Restrictions
Read Less

Bought with Jonathan S Lahey • EXP Realty, LLC
GET MORE INFORMATION




