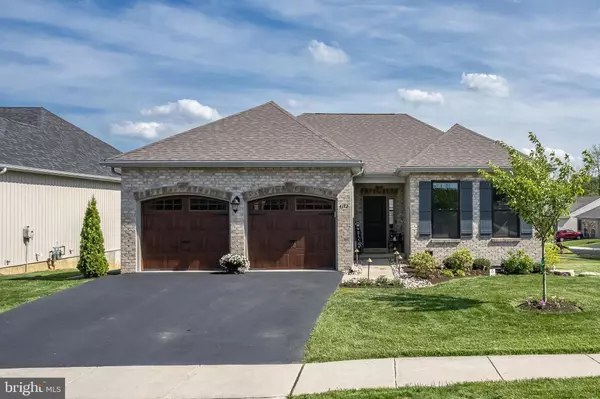For more information regarding the value of a property, please contact us for a free consultation.
4172 STREAMSIDE RD Emmaus, PA 18049
Want to know what your home might be worth? Contact us for a FREE valuation!

Our team is ready to help you sell your home for the highest possible price ASAP
Key Details
Sold Price $515,000
Property Type Single Family Home
Sub Type Detached
Listing Status Sold
Purchase Type For Sale
Square Footage 1,622 sqft
Price per Sqft $317
Subdivision Indian Creek
MLS Listing ID PALH2008462
Sold Date 08/29/24
Style Ranch/Rambler
Bedrooms 2
Full Baths 2
HOA Fees $284/mo
HOA Y/N Y
Abv Grd Liv Area 1,622
Originating Board BRIGHT
Year Built 2021
Annual Tax Amount $7,182
Tax Year 2022
Lot Dimensions 0.00 x 0.00
Property Description
In the delightful 55+ community of The Fields at Indian Creek, stands the home I am thrilled to call mine. Every time I pull up into my driveway, I am in awe of the scenic views, lush greenery, and the well-maintained landscaping. As I step inside, I'm first greeted by an airy foyer leading into a spacious great room. The great room is one that I have dreamt about… cathedral ceilings, an abundance of natural light, stunning hardwood floors, crown molding, recessed lighting, and a gas fireplace! I can already envision hosting many gatherings and my guests being able to seamlessly flow from one space to another. The kitchen is the heart of this home, and it is a beauty! It offers 42” upper kitchen cabinets, granite countertops, custom tile backsplash, under cabinet lighting and stainless-steel appliances. Specifically, I love the GE five burner gas range. Cooking for my family is what I enjoy most, and this stove will allow me to whip up many delicious meals! Off the kitchen is the dining room. I am thankful for the additional bump out space that was added on when the home was built. Therefore, when I host the holidays this year, I know I can extend my table and all my family can fit comfortably together! Off the great room is my master suite which I can’t wait to retreat to after a busy day. The room is spacious, has plush carpet, a custom motorized black out window shade, and a walk-in closet that has custom built-in organizers. The master suite also has a stunning bathroom. I love the double sink vanity, the frameless glass shower enclosure and the 60” built-in lighted medicine cabinet. Down the hall is a full bathroom and a guest bedroom. The guest bedroom offers ample closet space and a ton of natural light. The hall bathroom showcases a tub shower with tile surround, modern light fixtures, and sleek hardware. My home also offers a bonus room that would be perfect to use as a home office! Completing the first floor is the laundry area. I am so thankful I do not need to walk up and down steps to do my laundry! Another reason why I love my home so much is the abundance of storage space. Currently, the walk-out basement is unfinished which I utilize by storing all my equipment, toys and seasonal décor. However, down the road, I might consider finishing off some of the space! Additionally, my home has an attached two car garage which is perfect to keep my cars weather safe and allows me to store my tools. I think where I will be spending most of my summer evenings is out on my deck. The sunsets are beautiful, the space is perfect to entertain, and it is so peaceful. I also love my neighborhood. The community offers a stunning clubhouse, outdoor pool, shuffleboard court and a tennis court. Outside of the neighborhood, I can enjoy the Emmaus Community Park, Lower Macungie Library, Stone Farm Vineyard, Lehigh Country Club and many shops and restaurants. I have found my own slice of paradise, and I am thrilled to call this house my home!
Location
State PA
County Lehigh
Area Upper Milford Twp (12321)
Zoning SUBURBAN RESIDENTIAL
Rooms
Basement Unfinished, Walkout Level, Rear Entrance
Main Level Bedrooms 2
Interior
Interior Features Carpet, Combination Dining/Living, Combination Kitchen/Dining, Dining Area, Entry Level Bedroom, Family Room Off Kitchen, Floor Plan - Open, Kitchen - Island, Bathroom - Stall Shower, Bathroom - Tub Shower, Walk-in Closet(s)
Hot Water Natural Gas
Heating Forced Air
Cooling Central A/C
Flooring Carpet, Engineered Wood
Fireplaces Number 1
Fireplaces Type Gas/Propane, Mantel(s)
Equipment Built-In Microwave, Dishwasher, Refrigerator, Stainless Steel Appliances, Oven/Range - Gas
Fireplace Y
Appliance Built-In Microwave, Dishwasher, Refrigerator, Stainless Steel Appliances, Oven/Range - Gas
Heat Source Natural Gas
Laundry Main Floor
Exterior
Exterior Feature Deck(s)
Garage Additional Storage Area, Garage - Front Entry
Garage Spaces 4.0
Amenities Available Club House, Pool - Outdoor, Tennis Courts
Waterfront N
Water Access N
View Garden/Lawn
Roof Type Asphalt
Accessibility None
Porch Deck(s)
Parking Type Attached Garage, Driveway
Attached Garage 2
Total Parking Spaces 4
Garage Y
Building
Story 2
Foundation Concrete Perimeter
Sewer Public Sewer
Water Public
Architectural Style Ranch/Rambler
Level or Stories 2
Additional Building Above Grade, Below Grade
New Construction N
Schools
Elementary Schools Macungie
Middle Schools Eyer
High Schools Emmaus
School District East Penn
Others
HOA Fee Include Trash,Snow Removal,Common Area Maintenance,Lawn Maintenance
Senior Community Yes
Age Restriction 55
Tax ID 548493463962-00137
Ownership Fee Simple
SqFt Source Assessor
Special Listing Condition Standard
Read Less

Bought with John R Smart • EXP Realty, LLC
GET MORE INFORMATION




