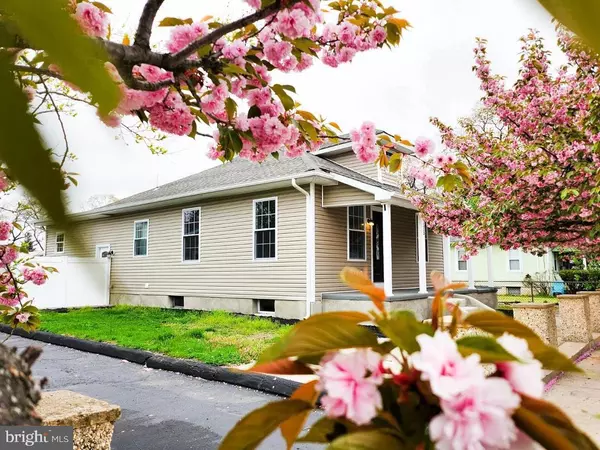For more information regarding the value of a property, please contact us for a free consultation.
715 KOSSUTH ST Riverside, NJ 08075
Want to know what your home might be worth? Contact us for a FREE valuation!

Our team is ready to help you sell your home for the highest possible price ASAP
Key Details
Sold Price $375,000
Property Type Single Family Home
Sub Type Detached
Listing Status Sold
Purchase Type For Sale
Square Footage 2,200 sqft
Price per Sqft $170
Subdivision None Available
MLS Listing ID NJBL2060136
Sold Date 08/26/24
Style Bungalow,Ranch/Rambler
Bedrooms 3
Full Baths 2
HOA Y/N N
Abv Grd Liv Area 1,100
Originating Board BRIGHT
Year Built 1920
Annual Tax Amount $2,318
Tax Year 2023
Lot Size 5,998 Sqft
Acres 0.14
Lot Dimensions 60.00 x 100.00
Property Description
Welcome home to this fully renovated property in Riverside NJ. Get a fresh start with ALL NEW electric, plumbing, heat & central air, insulation, trim, doors, floors, windows, siding, ROOF, kitchen and more! On the main level you have your open living space, a full bathroom, kitchen and 3 bedrooms. In the fully finished basement is where you will find your laundry hookup, TWO BONUS-very spacious, rooms with walk-in closets and another full bathroom! Mid stairwell you will find a door leading to the driveway and garage, offering private entrance to the basement if needed. The garage was also fully renovated! Get ready to create your own backyard oasis as you walk out the kitchen door to your decked stairs overlooking your fully renovated in ground pool with safety cover and pool house/entertainment cabana. The pool was recently coated, painted, and had a new filter, new pump, new light and diving board professionally installed. You must see this home if you like NEW things and SUMMER LIVIN'! Less than a mile from all major highways and the NJ Transit Transportation! Just a few minutes from Hartford Corners Shopping Center including Lowe's, Shop Rite, Walgreens, Planet Fitness, restaurants and more shops!
Location
State NJ
County Burlington
Area Riverside Twp (20330)
Zoning RES
Rooms
Basement Connecting Stairway, Fully Finished, Space For Rooms, Walkout Stairs, Windows
Main Level Bedrooms 3
Interior
Interior Features Attic, Carpet, Ceiling Fan(s), Combination Dining/Living, Combination Kitchen/Dining, Entry Level Bedroom, Floor Plan - Open, Walk-in Closet(s)
Hot Water Natural Gas
Heating Forced Air
Cooling Central A/C
Flooring Carpet, Luxury Vinyl Plank
Furnishings No
Fireplace N
Heat Source Natural Gas
Laundry Hookup, Basement
Exterior
Exterior Feature Deck(s), Patio(s)
Garage Covered Parking, Garage - Front Entry, Garage Door Opener
Garage Spaces 4.0
Pool Concrete, Filtered, In Ground
Waterfront N
Water Access N
Roof Type Architectural Shingle
Accessibility >84\" Garage Door
Porch Deck(s), Patio(s)
Parking Type Detached Garage, Driveway, On Street
Total Parking Spaces 4
Garage Y
Building
Story 1
Foundation Block
Sewer Public Sewer
Water Public
Architectural Style Bungalow, Ranch/Rambler
Level or Stories 1
Additional Building Above Grade, Below Grade
New Construction N
Schools
School District Riverside Township Public Schools
Others
Pets Allowed Y
Senior Community No
Tax ID 30-02802-00010
Ownership Fee Simple
SqFt Source Assessor
Acceptable Financing Cash, FHA, FHVA, Private, VA, Conventional
Horse Property N
Listing Terms Cash, FHA, FHVA, Private, VA, Conventional
Financing Cash,FHA,FHVA,Private,VA,Conventional
Special Listing Condition Standard
Pets Description No Pet Restrictions
Read Less

Bought with Arnab Chatterjee • River Valley Properties
GET MORE INFORMATION




