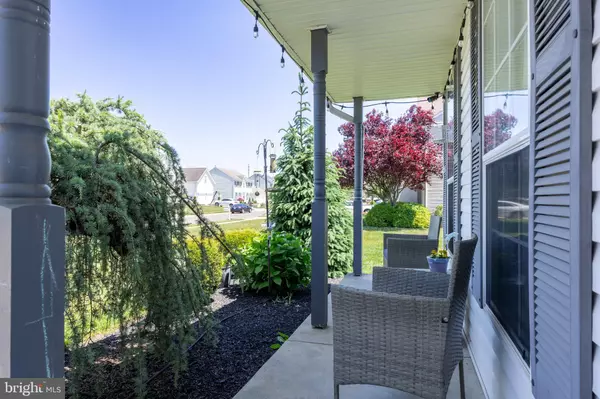For more information regarding the value of a property, please contact us for a free consultation.
506 COLEMAN DR Clayton, NJ 08312
Want to know what your home might be worth? Contact us for a FREE valuation!

Our team is ready to help you sell your home for the highest possible price ASAP
Key Details
Sold Price $425,000
Property Type Single Family Home
Sub Type Detached
Listing Status Sold
Purchase Type For Sale
Square Footage 2,302 sqft
Price per Sqft $184
Subdivision Greenbriar
MLS Listing ID NJGL2042666
Sold Date 08/30/24
Style Colonial
Bedrooms 4
Full Baths 2
Half Baths 1
HOA Y/N N
Abv Grd Liv Area 1,902
Originating Board BRIGHT
Year Built 2002
Annual Tax Amount $7,964
Tax Year 2023
Lot Size 0.324 Acres
Acres 0.32
Lot Dimensions 94.00 x 150.00
Property Description
** Buyers sale contingency fell through: Property is now active and open house scheduled for August 3rd.**
Welcome to 506 Coleman Drive: This well-maintained 4 bedroom, 2.5 bath home is ready for its new owner! At the front door, you will find beautiful landscaping and an adorable front porch. In the foyer you can access the formal family room, with plenty of space for entertaining. The formal dining room is located off the family room and kitchen area. The kitchen features painted cabinets, pantry and eat-in area, with access to the large, tiered deck on the rear of the home. Off the kitchen, the open-concept family room features a gas fireplace. In this area of the home, there is access to the large, two car garage, with plenty of storage space. In the basement you will find a mechanical/storage area, and a large, finished bonus room - perfect for entertaining, hobby area, play area... On the second floor, three large bedrooms share access to a full bathroom. The fourth bedroom, the master bedroom, features tall ceilings, large, walk-in closet and an on-suite master bathroom. The second floor also boasts the washer and dryer/laundry area. There's more... the beautiful back yard is fully fenced with a white, vinyl fence, and also features an above-ground pool. Solar panels were installed on the roof in 2015 help keep electric costs down. This home also includes upgraded heater (2021), A/C (2015) and Hot Water Heater (2021). Open House on August 3, 2024 from 11:00 - 3:00.
Location
State NJ
County Gloucester
Area Clayton Boro (20801)
Zoning R-AB
Rooms
Other Rooms Living Room, Dining Room, Bedroom 2, Bedroom 3, Bedroom 4, Kitchen, Family Room, Bedroom 1, Laundry, Bathroom 2, Bathroom 3, Bonus Room, Half Bath
Basement Partially Finished
Interior
Interior Features Carpet, Dining Area, Family Room Off Kitchen, Formal/Separate Dining Room, Bathroom - Tub Shower, Walk-in Closet(s)
Hot Water Natural Gas
Heating Forced Air
Cooling Central A/C
Flooring Carpet, Hardwood
Equipment Dishwasher, Oven - Single, Refrigerator
Fireplace N
Appliance Dishwasher, Oven - Single, Refrigerator
Heat Source Natural Gas
Laundry Upper Floor
Exterior
Exterior Feature Deck(s), Porch(es)
Garage Garage - Front Entry
Garage Spaces 8.0
Fence Vinyl, Fully
Pool Above Ground
Waterfront N
Water Access N
Roof Type Shingle
Accessibility None
Porch Deck(s), Porch(es)
Parking Type Driveway, Attached Garage
Attached Garage 2
Total Parking Spaces 8
Garage Y
Building
Story 2
Foundation Block
Sewer Public Sewer
Water Public
Architectural Style Colonial
Level or Stories 2
Additional Building Above Grade, Below Grade
New Construction N
Schools
School District Clayton Public Schools
Others
Senior Community No
Tax ID 01-02001 04-00004
Ownership Fee Simple
SqFt Source Assessor
Acceptable Financing Cash, Conventional, FHA, VA
Listing Terms Cash, Conventional, FHA, VA
Financing Cash,Conventional,FHA,VA
Special Listing Condition Standard
Read Less

Bought with Marian Nawar • Redfin
GET MORE INFORMATION




