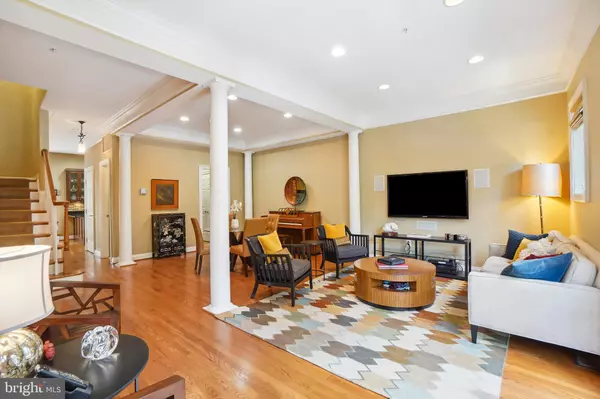For more information regarding the value of a property, please contact us for a free consultation.
8513 HALSTON WAY Bethesda, MD 20814
Want to know what your home might be worth? Contact us for a FREE valuation!

Our team is ready to help you sell your home for the highest possible price ASAP
Key Details
Sold Price $1,250,000
Property Type Townhouse
Sub Type Interior Row/Townhouse
Listing Status Sold
Purchase Type For Sale
Square Footage 3,070 sqft
Price per Sqft $407
Subdivision Glenbrook Village
MLS Listing ID MDMC2138942
Sold Date 08/28/24
Style Colonial
Bedrooms 3
Full Baths 2
Half Baths 2
HOA Fees $200/mo
HOA Y/N Y
Abv Grd Liv Area 2,520
Originating Board BRIGHT
Year Built 2000
Annual Tax Amount $12,329
Tax Year 2024
Lot Size 1,728 Sqft
Acres 0.04
Property Description
Location! Location! Location! Located just steps from the Metro, Shopping, and Restaurants galore, this four-level townhome in Glenbrook Village is Stunning and Move in Ready! Step inside the main level where you will notice the hardwood floors throughout the living room, dining area, and the eat-in kitchen with access to the back deck. The second floor hosts the primary suite complete with a walk-in closet and spa-inspired bathroom. There is also laundry on this level. Up to the top floor where you will find two additional bedrooms and a full bath. The walkout lower level with French doors to the backyard has a bright family room area, a powder room, and access to the two-car garage.
Location
State MD
County Montgomery
Zoning R60
Rooms
Basement Connecting Stairway, Daylight, Partial, Garage Access, Front Entrance
Interior
Interior Features Breakfast Area, Carpet, Combination Dining/Living, Crown Moldings, Floor Plan - Open, Kitchen - Eat-In, Kitchen - Gourmet, Kitchen - Table Space, Primary Bath(s), Recessed Lighting, Bathroom - Stall Shower, Bathroom - Tub Shower, Upgraded Countertops, Walk-in Closet(s), Window Treatments, Wood Floors
Hot Water Natural Gas
Heating Forced Air
Cooling Central A/C
Flooring Wood
Fireplaces Number 1
Equipment Built-In Microwave, Cooktop, Dishwasher, Disposal, Dryer, Icemaker, Oven - Wall, Oven - Single, Stainless Steel Appliances, Washer, Water Heater
Fireplace Y
Appliance Built-In Microwave, Cooktop, Dishwasher, Disposal, Dryer, Icemaker, Oven - Wall, Oven - Single, Stainless Steel Appliances, Washer, Water Heater
Heat Source Natural Gas
Exterior
Garage Garage - Front Entry, Garage Door Opener
Garage Spaces 2.0
Waterfront N
Water Access N
Accessibility None
Parking Type Attached Garage
Attached Garage 2
Total Parking Spaces 2
Garage Y
Building
Story 4
Foundation Concrete Perimeter
Sewer Public Sewer
Water Public
Architectural Style Colonial
Level or Stories 4
Additional Building Above Grade, Below Grade
New Construction N
Schools
Elementary Schools Bethesda
Middle Schools Westland
High Schools Bethesda-Chevy Chase
School District Montgomery County Public Schools
Others
HOA Fee Include Common Area Maintenance,Management,Snow Removal,Trash
Senior Community No
Tax ID 160703223127
Ownership Fee Simple
SqFt Source Assessor
Special Listing Condition Standard
Read Less

Bought with Shawn Cartwright • Long & Foster Real Estate, Inc.
GET MORE INFORMATION




