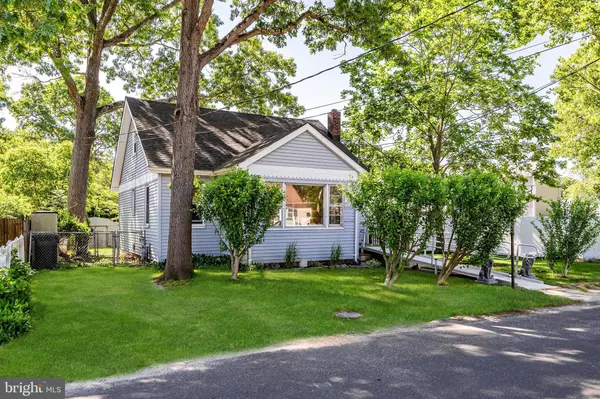For more information regarding the value of a property, please contact us for a free consultation.
14 MAYFAIR CT Brick, NJ 08723
Want to know what your home might be worth? Contact us for a FREE valuation!

Our team is ready to help you sell your home for the highest possible price ASAP
Key Details
Sold Price $401,000
Property Type Single Family Home
Sub Type Detached
Listing Status Sold
Purchase Type For Sale
Square Footage 1,186 sqft
Price per Sqft $338
Subdivision Brick
MLS Listing ID NJOC2026234
Sold Date 08/30/24
Style Cape Cod
Bedrooms 4
Full Baths 1
HOA Y/N N
Abv Grd Liv Area 1,186
Originating Board BRIGHT
Year Built 1948
Annual Tax Amount $5,009
Tax Year 2023
Lot Size 5,022 Sqft
Acres 0.12
Lot Dimensions 0.00 x 0.00
Property Description
Embrace the coastal lifestyle in this charming 3-4 bedroom cape, just a stone's throw away from the picturesque beaches of the Jersey Shore. Welcomed by a delightful front porch, this home exudes warmth and comfort. Inside, 9-foot ceilings create an airy atmosphere, complemented by modern upgrades such as a newer roof, newer windows, newer bath and new hot water heater. Stay cozy year-round with efficient gas hot water baseboard heat while admiring the meticulously maintained landscaping. Experience the best of both worlds with low utility bills, making this property a true gem for seaside living.
Location
State NJ
County Ocean
Area Brick Twp (21507)
Zoning R5
Rooms
Other Rooms Living Room, Primary Bedroom, Sitting Room, Bedroom 2, Bedroom 4, Kitchen, Bedroom 1, Bathroom 1
Basement Full, Unfinished
Main Level Bedrooms 2
Interior
Interior Features Ceiling Fan(s), Chair Railings, Combination Kitchen/Dining, Crown Moldings, Entry Level Bedroom, Floor Plan - Open, Kitchen - Eat-In, Wainscotting, Wood Floors
Hot Water Natural Gas
Heating Hot Water
Cooling Ceiling Fan(s), Multi Units, Whole House Fan
Flooring Ceramic Tile, Hardwood, Laminated
Fireplace N
Heat Source Natural Gas
Exterior
Waterfront N
Water Access N
Roof Type Shingle
Accessibility 2+ Access Exits, Ramp - Main Level
Parking Type Driveway, On Street
Garage N
Building
Story 2
Foundation Block
Sewer No Septic System
Water Public
Architectural Style Cape Cod
Level or Stories 2
Additional Building Above Grade, Below Grade
Structure Type 9'+ Ceilings,Dry Wall
New Construction N
Others
Senior Community No
Tax ID 07-00647-00006 01
Ownership Fee Simple
SqFt Source Assessor
Acceptable Financing Cash, Contract, Conventional, FHA, VA
Listing Terms Cash, Contract, Conventional, FHA, VA
Financing Cash,Contract,Conventional,FHA,VA
Special Listing Condition Standard
Read Less

Bought with Jason J Garrett • NJ Realty Pros
GET MORE INFORMATION




