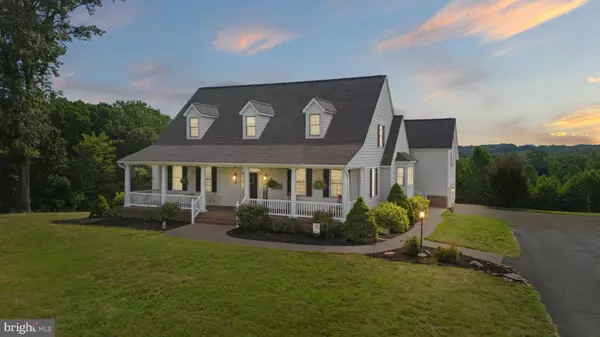For more information regarding the value of a property, please contact us for a free consultation.
6871 DEER MOUNTAIN Fredericksburg, VA 22407
Want to know what your home might be worth? Contact us for a FREE valuation!

Our team is ready to help you sell your home for the highest possible price ASAP
Key Details
Sold Price $1,075,000
Property Type Single Family Home
Sub Type Detached
Listing Status Sold
Purchase Type For Sale
Square Footage 4,514 sqft
Price per Sqft $238
Subdivision None Available
MLS Listing ID VASP2025850
Sold Date 09/03/24
Style Cape Cod
Bedrooms 5
Full Baths 5
Half Baths 1
HOA Y/N N
Abv Grd Liv Area 2,870
Originating Board BRIGHT
Year Built 2002
Annual Tax Amount $6,721
Tax Year 2022
Lot Size 7.740 Acres
Acres 7.74
Property Description
Back on market no fault of seller. Discover your dream home nestled on over 7 private acres in the heart of Fredericksburg/Spotsylvania, where luxury meets tranquility. This custom-built masterpiece offers unparalleled craftsmanship and an array of amenities that redefine modern living.
Rare opporunity to be this close to shopping and to feel like you are still in the country. Most sought after high school within walking distance. Only 15 minutes to Central Park . As you approach, you're greeted by a grand front porch, offering breathtaking views and a hint of the elegance that awaits inside. Step through the front door into the expansive living room, where soaring ceilings, gleaming hardwood floors, and a cozy gas fireplace create a warm and inviting atmosphere for gatherings with loved ones.
The gourmet kitchen is a chef's paradise, boasting granite countertops, upgraded cabinets, a grand island with a wet sink, and top-of-the-line stainless steel appliances. Enjoy your morning coffee on the screened porch, accessible from both the kitchen and living room, while soaking in the serene surroundings.
Entertain in style in the light-filled formal dining room, perfect for hosting large holiday gatherings. Behind pocket doors, the spacious laundry room offers ample space for storage and organization, making household chores a breeze.
Retreat to the sought-after main level owner's suite, featuring French doors that open to a deck overlooking the inground pool and picturesque wooded views. The luxurious owner's bath includes an elegant soaking tub, double granite vanity, private shower, and a huge walk-in closet.
Ascend the stunning open stairway to the upper level, where you'll find a loft overlooking the living room and two spacious bedrooms, each with en-suite baths for ultimate comfort and privacy.
The lower level is an entertainer's dream, featuring an additional bedroom, full bath, office/flex space, exercise room, and an expansive family room with French doors leading to the patio and the amazing inground pool with a fully concrete patio.
Above the garage awaits an incredible in-law/nanny suite with a full kitchen, center island, dining room, family room, and bedroom with an en-suite full bath, accessible from inside the main house or outside entrance.
Outside, the possibilities are endless with a 60x40 finished metal barn equipped with 400 amps of electrical service, perfect for a business, workshop, or car collection. Enjoy the convenience of a paved driveway, a 1/4 acre pond horse fencing, making this property truly unique.
Additional features include hardwood flooring throughout the main house, except for the upstairs guest bedrooms, a screened-in porch, a deck, and a brick paver front porch.
With its impeccable design, serene surroundings, and unparalleled amenities, this home offers a lifestyle of luxury and comfort. Schedule your private showing today and experience the essence of gracious living in this one of a kind custom home.
Location
State VA
County Spotsylvania
Zoning R1
Rooms
Basement Daylight, Full, Fully Finished, Interior Access, Walkout Level
Main Level Bedrooms 5
Interior
Interior Features 2nd Kitchen, Bar, Breakfast Area, Carpet, Ceiling Fan(s), Built-Ins, Chair Railings, Crown Moldings, Dining Area, Entry Level Bedroom, Family Room Off Kitchen, Formal/Separate Dining Room, Kitchen - Eat-In, Kitchen - Gourmet, Kitchen - Island, Pantry, Primary Bath(s), Recessed Lighting, Bathroom - Soaking Tub, Bathroom - Stall Shower, Bathroom - Tub Shower, Upgraded Countertops, Wet/Dry Bar, Window Treatments, Wood Floors
Hot Water Natural Gas
Heating Forced Air
Cooling Central A/C, Ceiling Fan(s)
Fireplaces Number 1
Equipment Built-In Microwave, Built-In Range, Dishwasher, Disposal, Dryer, Exhaust Fan, Icemaker, Microwave, Oven - Wall, Oven - Single, Oven/Range - Gas, Oven/Range - Electric, Refrigerator, Washer
Fireplace Y
Appliance Built-In Microwave, Built-In Range, Dishwasher, Disposal, Dryer, Exhaust Fan, Icemaker, Microwave, Oven - Wall, Oven - Single, Oven/Range - Gas, Oven/Range - Electric, Refrigerator, Washer
Heat Source Natural Gas
Exterior
Garage Garage - Side Entry, Garage Door Opener, Additional Storage Area
Garage Spaces 17.0
Fence Board
Utilities Available Natural Gas Available, Cable TV Available, Phone Available
Waterfront N
Water Access N
View Trees/Woods, Pasture, Garden/Lawn
Roof Type Architectural Shingle
Accessibility None
Attached Garage 2
Total Parking Spaces 17
Garage Y
Building
Lot Description Backs to Trees, Front Yard, Hunting Available, Pond, Rear Yard, Rural, Trees/Wooded, Cleared
Story 2
Foundation Permanent
Sewer On Site Septic
Water Well
Architectural Style Cape Cod
Level or Stories 2
Additional Building Above Grade, Below Grade
New Construction N
Schools
Elementary Schools Chancellor
Middle Schools Chancellor
High Schools Riverbend
School District Spotsylvania County Public Schools
Others
Pets Allowed Y
Senior Community No
Tax ID 12-A-45-
Ownership Fee Simple
SqFt Source Assessor
Acceptable Financing FHA, Conventional, VA, Cash
Listing Terms FHA, Conventional, VA, Cash
Financing FHA,Conventional,VA,Cash
Special Listing Condition Standard
Pets Description No Pet Restrictions
Read Less

Bought with Cheri L. Post • Belcher Real Estate, LLC.
GET MORE INFORMATION




