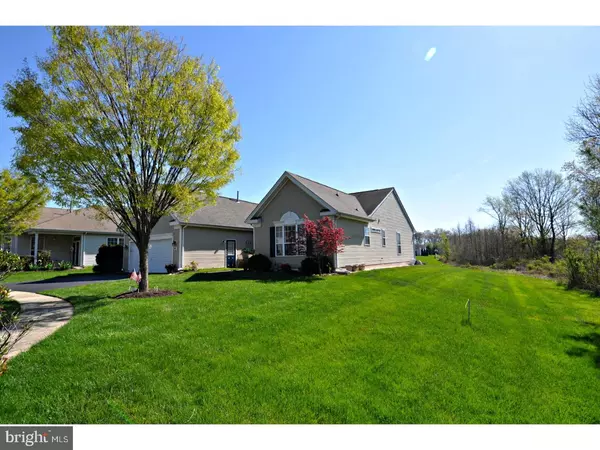For more information regarding the value of a property, please contact us for a free consultation.
43 HARRINGTON DR Columbus, NJ 08022
Want to know what your home might be worth? Contact us for a FREE valuation!

Our team is ready to help you sell your home for the highest possible price ASAP
Key Details
Sold Price $362,500
Property Type Single Family Home
Sub Type Detached
Listing Status Sold
Purchase Type For Sale
Square Footage 2,204 sqft
Price per Sqft $164
Subdivision Four Seasons
MLS Listing ID 1000481450
Sold Date 07/09/18
Style Ranch/Rambler
Bedrooms 2
Full Baths 2
HOA Fees $239/mo
HOA Y/N Y
Abv Grd Liv Area 2,204
Originating Board TREND
Year Built 2001
Annual Tax Amount $7,052
Tax Year 2017
Lot Size 9,003 Sqft
Acres 0.21
Lot Dimensions 0 X 0
Property Description
One of the best locations in the Four Season community overlooking open space and nature sitting at the end of the cul de sac. This Cottonwood model design offers the perfect combination of an open floor plan for entertaining and separate rooms for quiet time. The spacious great room is the center focal point of the home with views of the open space beyond your backyard. The kitchen has plenty of counter space, 42 in Biscuit cabinets with pull out drawers and a full appliance package. The versatility of this home is so you can decide where you want to have your dining room, office, and family room. Some decide to make the dining area right off the kitchen for a large enough space to host any dinner party. The master suite offers two walk-in closets, bay window and enlarged bath with soaking tub, stand up shower and double sinks. The second bedroom and bath sit on the opposite side of the home. The laundry room is located near the 2 car garage for easy access to both inside and outside. A finished bonus storage room upstairs allows for plenty of storage. A 15 x 15 three season sunroom has been added to the back of the home for relaxing and enjoying the views of nature. Enlarged concrete patio with new decking steps and electric Sunsetter awning with remote control and shade extender along with outdoor floodlights.Extras include upgraded 150 amp electric service, vertical blinds throughout, master bathroom recirculating hot water pump for instant hot water and fan with a heater.
Location
State NJ
County Burlington
Area Mansfield Twp (20318)
Zoning R-1
Rooms
Other Rooms Living Room, Dining Room, Primary Bedroom, Kitchen, Family Room, Bedroom 1, Laundry, Other, Attic
Interior
Interior Features Primary Bath(s), Butlers Pantry, Ceiling Fan(s), Sprinkler System, Stall Shower
Hot Water Natural Gas
Heating Gas, Forced Air
Cooling Central A/C
Flooring Fully Carpeted, Vinyl, Tile/Brick
Equipment Built-In Range, Dishwasher, Refrigerator
Fireplace N
Appliance Built-In Range, Dishwasher, Refrigerator
Heat Source Natural Gas
Laundry Main Floor
Exterior
Exterior Feature Patio(s), Porch(es)
Garage Inside Access, Garage Door Opener, Oversized
Garage Spaces 4.0
Utilities Available Cable TV
Amenities Available Swimming Pool, Club House
Waterfront N
Water Access N
View Golf Course
Roof Type Pitched
Accessibility None
Porch Patio(s), Porch(es)
Parking Type Driveway, Attached Garage, Other
Attached Garage 2
Total Parking Spaces 4
Garage Y
Building
Lot Description Cul-de-sac, Level, Open, Front Yard, Rear Yard, SideYard(s)
Story 1
Foundation Slab
Sewer Public Sewer
Water Public
Architectural Style Ranch/Rambler
Level or Stories 1
Additional Building Above Grade
Structure Type Cathedral Ceilings,9'+ Ceilings
New Construction N
Schools
Middle Schools Northern Burlington County Regional
High Schools Northern Burlington County Regional
School District Northern Burlington Count Schools
Others
HOA Fee Include Pool(s),Common Area Maintenance,Lawn Maintenance,Snow Removal,Trash,Management
Senior Community Yes
Tax ID 18-00023 01-00126
Ownership Fee Simple
Acceptable Financing Conventional, VA, FHA 203(b)
Listing Terms Conventional, VA, FHA 203(b)
Financing Conventional,VA,FHA 203(b)
Read Less

Bought with Mary L Kolanko • Weichert Realtors - Moorestown
GET MORE INFORMATION




