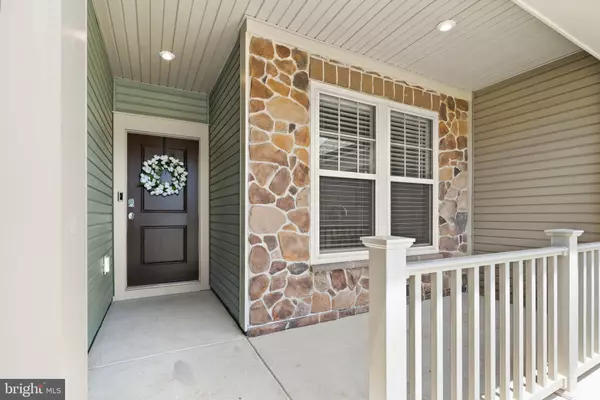For more information regarding the value of a property, please contact us for a free consultation.
15872 LAVENDER WOODS LN Haymarket, VA 20169
Want to know what your home might be worth? Contact us for a FREE valuation!

Our team is ready to help you sell your home for the highest possible price ASAP
Key Details
Sold Price $600,000
Property Type Townhouse
Sub Type Interior Row/Townhouse
Listing Status Sold
Purchase Type For Sale
Square Footage 2,063 sqft
Price per Sqft $290
Subdivision Carter'S Mill
MLS Listing ID VAPW2069436
Sold Date 09/05/24
Style Carriage House,Villa
Bedrooms 3
Full Baths 3
HOA Fees $272/mo
HOA Y/N Y
Abv Grd Liv Area 2,063
Originating Board BRIGHT
Year Built 2022
Annual Tax Amount $5,439
Tax Year 2024
Lot Size 3,358 Sqft
Acres 0.08
Lot Dimensions 0.00 x 0.00
Property Description
Nestled in the friendly Carter’s Mill neighborhood of Haymarket, 15872 Lavender Woods Lane is a pristine 2022-built interior two-level Villa – a 55+ Del Webb home. Blooming azaleas, a classic stone façade, and a charming covered porch entranceway welcome you.
Step inside and be greeted by an ambiance of warmth and elegance. Beautiful luxury vinyl plank wood floors guide you through the open-concept layout, seamlessly connecting the gourmet kitchen to the dining area to the living room and screened-in porch. The front of the home has a guest bedroom/office and a full bathroom with tile flooring and quartz countertops.
The kitchen is a chef's delight, featuring quartz countertops, stainless steel appliances, ample cabinet space, and two pantries. The peninsula offers plenty of seating and is adjacent to the dining area – making entertaining a breeze. The cozy living room has lots of space for seating, a ceiling fan, and recessed lighting.
Retreat to the luxurious primary suite, a haven of tranquility boasting a generous layout, plush carpeting, and a spa-like ensuite bathroom complete with a soaking tub, separate shower, dual vanities, and a walk-in closet.
In the upstairs loft area, there is a family room, large storage room, utility room, and additional bedroom and full bathroom that offer comfort and versatility, perfect for accommodating guests.
Outside, the screened-in patio is ideal for morning coffee and entertaining – a quiet, peaceful retreat where you can unwind and enjoy the outdoors.
Embrace a plethora of activities and amenities within reach. The Buckland House stands tall as the centerpiece, offering 14,000 square feet of social delights—a place where residents come together. Revel in the outdoor pool’s serene ambiance, complete with shade cabanas and lounge seating, or indulge in the indoor pool and spa. The social hall boasts a demonstration kitchen, while the game room, movement studio, fitness room, craft room, and cards room with a bar area ensure there's always something to pique your interest. This is more than a home; it's a gateway to a dynamic and fulfilling lifestyle. Don’t miss out on this extraordinary chance to join the Carter’s Mill community!
Location
State VA
County Prince William
Zoning PMR
Rooms
Other Rooms Living Room, Primary Bedroom, Bedroom 2, Bedroom 3, Kitchen, Foyer, Bedroom 1, Loft, Storage Room, Bathroom 1, Bathroom 2, Bathroom 3, Primary Bathroom, Screened Porch
Main Level Bedrooms 2
Interior
Interior Features Combination Kitchen/Dining, Combination Kitchen/Living, Entry Level Bedroom, Floor Plan - Open, Kitchen - Gourmet, Kitchen - Island, Pantry, Recessed Lighting, Sprinkler System, Walk-in Closet(s), Primary Bath(s), Ceiling Fan(s), Dining Area, Family Room Off Kitchen, Kitchen - Eat-In, Window Treatments
Hot Water Natural Gas
Heating Energy Star Heating System, Forced Air, Programmable Thermostat
Cooling Central A/C, Energy Star Cooling System, Programmable Thermostat
Flooring Carpet, Hardwood, Luxury Vinyl Plank
Equipment Built-In Microwave, Built-In Range, Dishwasher, Disposal, ENERGY STAR Refrigerator, ENERGY STAR Freezer, ENERGY STAR Dishwasher
Fireplace N
Window Features Energy Efficient,ENERGY STAR Qualified
Appliance Built-In Microwave, Built-In Range, Dishwasher, Disposal, ENERGY STAR Refrigerator, ENERGY STAR Freezer, ENERGY STAR Dishwasher
Heat Source Natural Gas
Laundry Main Floor
Exterior
Exterior Feature Patio(s), Screened, Porch(es)
Garage Garage - Front Entry, Garage Door Opener
Garage Spaces 1.0
Utilities Available Cable TV Available, Electric Available, Natural Gas Available, Sewer Available, Under Ground, Water Available
Amenities Available Pool - Indoor, Pool - Outdoor, Security, Tot Lots/Playground, Club House
Waterfront N
Water Access N
Roof Type Architectural Shingle,Pitched
Street Surface Black Top
Accessibility Doors - Lever Handle(s), Doors - Swing In, Level Entry - Main, Low Pile Carpeting, Grab Bars Mod, Flooring Mod, Other Bath Mod, 32\"+ wide Doors, 36\"+ wide Halls
Porch Patio(s), Screened, Porch(es)
Road Frontage HOA
Attached Garage 1
Total Parking Spaces 1
Garage Y
Building
Story 2
Foundation Slab
Sewer Public Sewer
Water Public
Architectural Style Carriage House, Villa
Level or Stories 2
Additional Building Above Grade, Below Grade
Structure Type 9'+ Ceilings,Beamed Ceilings,Dry Wall,Tray Ceilings
New Construction N
Schools
Middle Schools Ronald Wilson Regan
High Schools Battlefield
School District Prince William County Public Schools
Others
Pets Allowed Y
HOA Fee Include Common Area Maintenance,Management,Recreation Facility,Pool(s),Lawn Maintenance,Lawn Care Front,Lawn Care Rear,Snow Removal
Senior Community Yes
Age Restriction 55
Tax ID 7298-31-1166
Ownership Fee Simple
SqFt Source Assessor
Security Features Fire Detection System,Main Entrance Lock,Smoke Detector
Acceptable Financing Cash, FHA, Conventional
Listing Terms Cash, FHA, Conventional
Financing Cash,FHA,Conventional
Special Listing Condition Standard
Pets Description Cats OK, Dogs OK
Read Less

Bought with Darren E Robertson • Samson Properties
GET MORE INFORMATION




