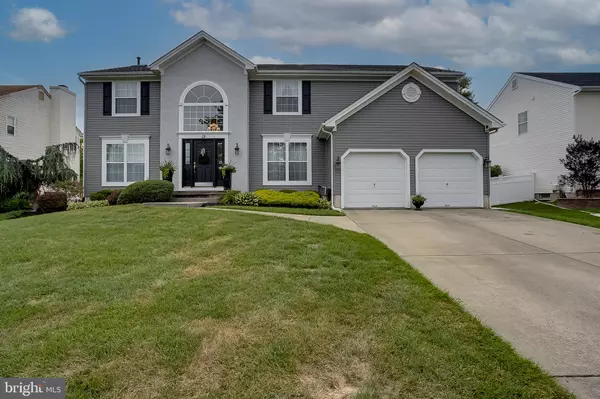For more information regarding the value of a property, please contact us for a free consultation.
19 ANNAPOLIS DR Marlton, NJ 08053
Want to know what your home might be worth? Contact us for a FREE valuation!

Our team is ready to help you sell your home for the highest possible price ASAP
Key Details
Sold Price $860,000
Property Type Single Family Home
Sub Type Detached
Listing Status Sold
Purchase Type For Sale
Square Footage 2,704 sqft
Price per Sqft $318
Subdivision Mayfair At Evesham
MLS Listing ID NJBL2069848
Sold Date 09/11/24
Style Transitional
Bedrooms 4
Full Baths 2
Half Baths 1
HOA Y/N N
Abv Grd Liv Area 2,704
Originating Board BRIGHT
Year Built 1994
Annual Tax Amount $11,432
Tax Year 2013
Lot Size 10,000 Sqft
Acres 0.23
Property Description
MULTIPLE BIDS. FINAL AND BEST DUE MONDAY JULY 29TH @ 5:00. Come and see this beautiful updated Papparone Lexington model in the desirable community of Ridings of Mayfair. The many features include a grand 2 story entry with an energy efficient front door, hardwood flooring in the living room, dining room and family room, formal living room with crown molding, dining room with crown and chair rail molding, family room with a gas fireplace and open to the amazingly upgraded gourmet kitchen that is fully loaded with top of the line stainless steel appliances, custom 42' cabinets (some decorative with glass fronts), self close drawers, granite counters, tile backsplash, butlers area and full pantry, updated powder room, full sized laundry room with cabinetry, master bedroom suite with a vaulted ceiling, ceiling fan and large walk in closet, master bath with double sinks, garden tub and separate commode room, three other generous sized bedrooms share a well appointed hall bath with double sinks , beautiful recently professionally finished basement , two car garage with automatic openers, awesome in ground pool with a new liner and pool equipment approxiamtely 2 years old, fenced private backyard that backs to open space and is professionally landscaped with a sprinkler system. THERE'S MORE......roof 6 years old, vinyl siding 5 years old, new ac 2024, new sump pump 2018, main level recently painted, new paver patio 2021, new dishwasher 2023. Close to all major highways and shopping. Within the highly rated Evesham School district. Fantastic neighborhood, fantastic home, fantastic opportunity! This is truly an amazing, well cared for home!!!
Location
State NJ
County Burlington
Area Evesham Twp (20313)
Zoning MD
Rooms
Other Rooms Living Room, Dining Room, Primary Bedroom, Bedroom 2, Bedroom 3, Kitchen, Family Room, Bedroom 1, Great Room, Other
Basement Full, Fully Finished
Interior
Interior Features Primary Bath(s), Butlers Pantry, Skylight(s), Ceiling Fan(s), WhirlPool/HotTub, Kitchen - Eat-In
Hot Water Natural Gas
Heating Forced Air
Cooling Central A/C
Flooring Wood, Ceramic Tile, Luxury Vinyl Plank
Fireplaces Number 1
Fireplaces Type Marble, Gas/Propane
Equipment Oven - Self Cleaning, Dishwasher
Fireplace Y
Appliance Oven - Self Cleaning, Dishwasher
Heat Source Natural Gas
Laundry Main Floor
Exterior
Exterior Feature Patio(s)
Garage Garage - Front Entry, Inside Access, Garage Door Opener
Garage Spaces 6.0
Fence Partially, Privacy, Rear, Vinyl
Pool In Ground
Waterfront N
Water Access N
View Garden/Lawn, Street
Roof Type Pitched,Shingle
Accessibility None
Porch Patio(s)
Parking Type Driveway, Parking Lot, Attached Garage
Attached Garage 2
Total Parking Spaces 6
Garage Y
Building
Lot Description Level, Open, Front Yard, Landscaping, Rear Yard, SideYard(s), Backs to Trees
Story 2
Foundation Concrete Perimeter
Sewer Public Sewer
Water Public
Architectural Style Transitional
Level or Stories 2
Additional Building Above Grade
Structure Type Cathedral Ceilings,9'+ Ceilings,Dry Wall
New Construction N
Schools
Elementary Schools Frances Demasi E.S.
Middle Schools Frances Demasi M.S.
High Schools Cherokee H.S.
School District Evesham Township
Others
Senior Community No
Tax ID 13-00013 64-00018
Ownership Fee Simple
SqFt Source Estimated
Security Features Security System
Acceptable Financing Conventional, VA, FHA 203(b)
Listing Terms Conventional, VA, FHA 203(b)
Financing Conventional,VA,FHA 203(b)
Special Listing Condition Standard
Read Less

Bought with Lucie M Nowicki • EXP Realty, LLC
GET MORE INFORMATION




