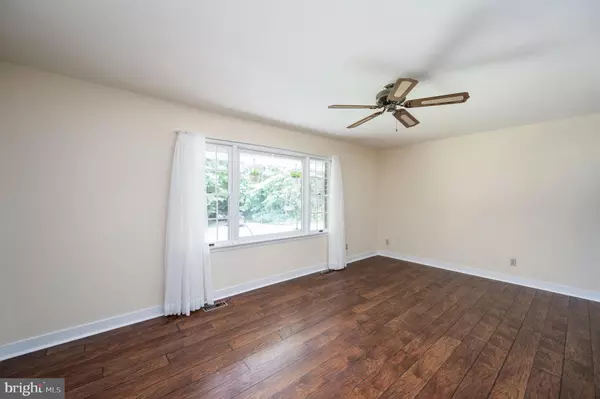For more information regarding the value of a property, please contact us for a free consultation.
10004 COURTHOUSE RD Spotsylvania, VA 22553
Want to know what your home might be worth? Contact us for a FREE valuation!

Our team is ready to help you sell your home for the highest possible price ASAP
Key Details
Sold Price $530,000
Property Type Single Family Home
Sub Type Detached
Listing Status Sold
Purchase Type For Sale
Square Footage 1,998 sqft
Price per Sqft $265
Subdivision None Available
MLS Listing ID VASP2026742
Sold Date 09/13/24
Style Ranch/Rambler
Bedrooms 3
Full Baths 2
Half Baths 1
HOA Y/N N
Abv Grd Liv Area 1,998
Originating Board BRIGHT
Year Built 1987
Annual Tax Amount $2,045
Tax Year 2022
Lot Size 5.310 Acres
Acres 5.31
Property Description
Discover the charm and serenity of this beautiful ranch-style home nestled on over 5 private acres, within 10 minutes from Fredericksburg, the Houser Drive Park and Ride Commuter Lot, the new Veteran's clinic, and I-95. With no HOA, this property offers a harmonious blend of rural tranquility and urban convenience, making it a perfect retreat for those seeking both comfort and accessibility.
The home's exterior is graced with a classic brick front, adding a touch of timeless elegance. An attached carport provides convenient covered parking, while the inviting covered front porch is the perfect spot to relax and enjoy the peaceful surroundings. The expansive grounds offer ample space for outdoor activities, gardening, or simply enjoying the natural beauty of the area.
Step inside to find a thoughtfully designed interior that maximizes both space and functionality. The home features three generously sized bedrooms, each offering plenty of room for rest and relaxation. Two and a half baths ensure comfort and convenience. The home is in immaculate condition and shows beautifully, with updated wood floors throughout that add a modern and stylish touch.
The living spaces are both versatile and inviting. The home boasts two distinct living areas, one of which is a large room with vaulted ceilings and a skylight that floods the space with natural light, creating a bright and airy atmosphere. This room is ideal for entertaining, gatherings, or simply unwinding after a long day.
The kitchen is equipped with stainless steel appliances and is complemented by a separate laundry room and a walk-in pantry, providing plenty of storage and organizational space. The well-appointed kitchen and dining areas are designed to cater to your culinary needs, making meal preparation and dining a pleasure.
For those with hobbies or a need for additional storage, the property includes a large detached garage, perfect for cars, toys, and various projects. Additionally, there is a spacious storage shed that offers even more space for tools, equipment, or seasonal items.
One of the standout features of this property is its potential for a "Family Division" or a by-right "Conventional" subdivision. This offers a unique opportunity for future development, whether you want to divide the property or invest. However, buyers shall not rely on this information and are encouraged to conduct their own due diligence to verify this potential.
This charming ranch-style home on over 5 private acres presents a rare opportunity to enjoy country living just minutes from modern amenities. Don’t miss the chance to make this your dream home. Schedule a showing today and experience all the unique features and potential this property has to offer.
Location
State VA
County Spotsylvania
Zoning R1
Rooms
Main Level Bedrooms 3
Interior
Interior Features Carpet, Ceiling Fan(s), Combination Kitchen/Dining, Entry Level Bedroom, Family Room Off Kitchen, Floor Plan - Traditional, Kitchen - Eat-In, Pantry, Primary Bath(s), Skylight(s), Bathroom - Stall Shower, Bathroom - Tub Shower, Wood Floors
Hot Water Electric
Heating Heat Pump(s)
Cooling Central A/C, Heat Pump(s)
Flooring Laminate Plank, Wood
Fireplaces Number 1
Fireplaces Type Gas/Propane
Equipment Dishwasher, Dryer, Exhaust Fan, Oven/Range - Electric, Washer, Refrigerator
Fireplace Y
Window Features Double Pane,Insulated
Appliance Dishwasher, Dryer, Exhaust Fan, Oven/Range - Electric, Washer, Refrigerator
Heat Source Electric
Laundry Main Floor
Exterior
Exterior Feature Porch(es)
Garage Garage - Front Entry
Garage Spaces 3.0
Utilities Available Cable TV, Propane
Waterfront N
Water Access N
Roof Type Architectural Shingle
Accessibility None
Porch Porch(es)
Total Parking Spaces 3
Garage Y
Building
Lot Description Partly Wooded, Road Frontage, Secluded
Story 1
Foundation Crawl Space
Sewer On Site Septic
Water Public
Architectural Style Ranch/Rambler
Level or Stories 1
Additional Building Above Grade, Below Grade
Structure Type Dry Wall
New Construction N
Schools
Elementary Schools Courthouse Road
Middle Schools Spotsylvania
High Schools Courtland
School District Spotsylvania County Public Schools
Others
Senior Community No
Tax ID 35-A-15A
Ownership Fee Simple
SqFt Source Assessor
Security Features Surveillance Sys
Acceptable Financing VA, FHA, Conventional
Listing Terms VA, FHA, Conventional
Financing VA,FHA,Conventional
Special Listing Condition Standard
Read Less

Bought with Jarbi Bonilla • Bradley Group Realtors
GET MORE INFORMATION




