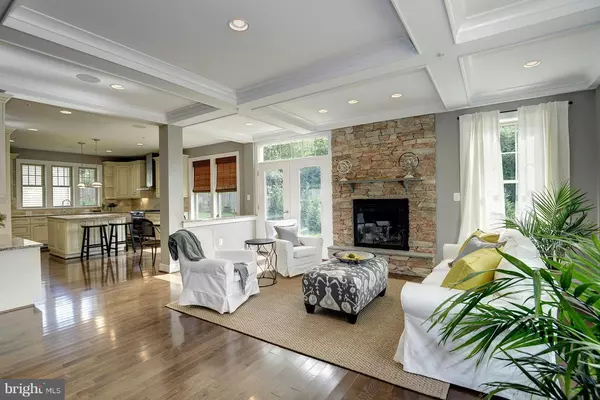For more information regarding the value of a property, please contact us for a free consultation.
4780 STRINGFELLOW RD Centreville, VA 20120
Want to know what your home might be worth? Contact us for a FREE valuation!

Our team is ready to help you sell your home for the highest possible price ASAP
Key Details
Sold Price $872,300
Property Type Single Family Home
Sub Type Detached
Listing Status Sold
Purchase Type For Sale
Subdivision None Available
MLS Listing ID 1000156539
Sold Date 11/28/17
Style Craftsman
Bedrooms 4
Full Baths 5
Half Baths 1
HOA Y/N N
Originating Board MRIS
Year Built 2017
Annual Tax Amount $3,290
Tax Year 2016
Lot Size 0.642 Acres
Acres 0.64
Property Description
NEW CONSTRUCTION at an Amazing Price with optional floor plans to choose from. Available are two lots that are ready to be built to suit, Compare and Contrast...you will not find a better deal on new construction at this price! Photos are from a former model home and provided as an option. This is a Wonderful Opportunity to Build your Dream Home, Site planning is underway. Home is to be built.
Location
State VA
County Fairfax
Zoning 110
Rooms
Basement Improved, Full, Partially Finished
Interior
Interior Features Kitchen - Gourmet, Wood Floors, Floor Plan - Open, Floor Plan - Traditional
Hot Water None
Heating None
Cooling None
Fireplaces Number 1
Equipment Cooktop, Dishwasher, Disposal, Microwave, Oven - Double, Refrigerator
Fireplace Y
Appliance Cooktop, Dishwasher, Disposal, Microwave, Oven - Double, Refrigerator
Heat Source None
Exterior
Garage Spaces 2.0
Waterfront N
Water Access N
Accessibility None
Parking Type Attached Garage
Attached Garage 2
Total Parking Spaces 2
Garage Y
Private Pool N
Building
Story 3+
Sewer Septic Exists
Water Public, Well
Architectural Style Craftsman
Level or Stories 3+
New Construction Y
Schools
Elementary Schools Greenbriar West
High Schools Chantilly
School District Fairfax County Public Schools
Others
Senior Community No
Tax ID 55-1-5- -4
Ownership Fee Simple
Special Listing Condition Standard
Read Less

Bought with Kathleen O'Donnell • Long & Foster Real Estate, Inc.
GET MORE INFORMATION




