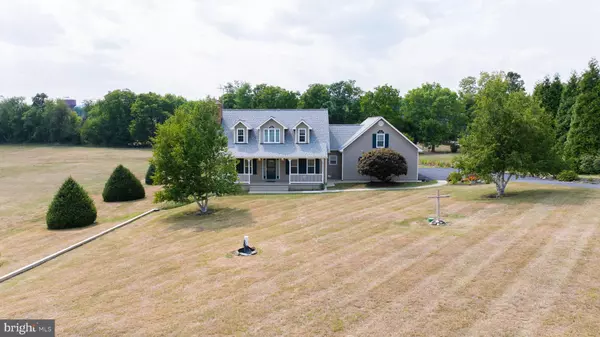For more information regarding the value of a property, please contact us for a free consultation.
197 RENAISSANCE DR Martinsburg, WV 25403
Want to know what your home might be worth? Contact us for a FREE valuation!

Our team is ready to help you sell your home for the highest possible price ASAP
Key Details
Sold Price $525,000
Property Type Single Family Home
Sub Type Detached
Listing Status Sold
Purchase Type For Sale
Square Footage 3,273 sqft
Price per Sqft $160
Subdivision Hollis Manor
MLS Listing ID WVBE2031800
Sold Date 09/26/24
Style Cape Cod,Colonial
Bedrooms 3
Full Baths 3
Half Baths 1
HOA Fees $10/ann
HOA Y/N Y
Abv Grd Liv Area 2,473
Originating Board BRIGHT
Year Built 1995
Annual Tax Amount $2,229
Tax Year 2022
Lot Size 1.420 Acres
Acres 1.42
Property Description
OPEN HOUSE SATURDAY 8/10 2-4PM! Welcome to Hollis Manor, a coveted location in Martinsburg! This home is sure to wow! Walk in on the main level, featuring glistening hardwood floors and a first floor primary suite with walk-in closet, double vanity, shower, and soaking tub. Upstairs you'll find 2 additional bedrooms and a full bath. Above the garage is a completed loft area that can be used as a rec room or however you see fit! The finished basement provides additional living space with a wood stove, another full bath, and a workshop area. Outside you have all the space you need on the mostly flat 1.42 acre lot. Enjoy your morning coffee on the covered front porch, or grill and chill on the over-sized back deck. The 2-car garage and spacious driveway provide plenty of parking. This home is tucked away in a quiet neighborhood with a few number homes yet minutes away from I-81 and local shops, restaurants, and schools.
Location
State WV
County Berkeley
Zoning 101
Rooms
Basement Walkout Stairs, Partially Finished
Main Level Bedrooms 1
Interior
Hot Water Electric
Heating Heat Pump(s)
Cooling Central A/C
Fireplaces Number 2
Fireplace Y
Heat Source Electric
Exterior
Garage Garage - Side Entry, Covered Parking, Garage Door Opener
Garage Spaces 2.0
Water Access N
Accessibility 2+ Access Exits, Doors - Lever Handle(s), Level Entry - Main
Attached Garage 2
Total Parking Spaces 2
Garage Y
Building
Story 3
Foundation Permanent
Sewer Public Sewer
Water Well
Architectural Style Cape Cod, Colonial
Level or Stories 3
Additional Building Above Grade, Below Grade
New Construction N
Schools
School District Berkeley County Schools
Others
Senior Community No
Tax ID 01 2000500140000
Ownership Fee Simple
SqFt Source Assessor
Acceptable Financing Cash, Conventional, FHA, USDA, VA
Listing Terms Cash, Conventional, FHA, USDA, VA
Financing Cash,Conventional,FHA,USDA,VA
Special Listing Condition Standard
Read Less

Bought with Olivia Turner • Samson Properties
GET MORE INFORMATION




