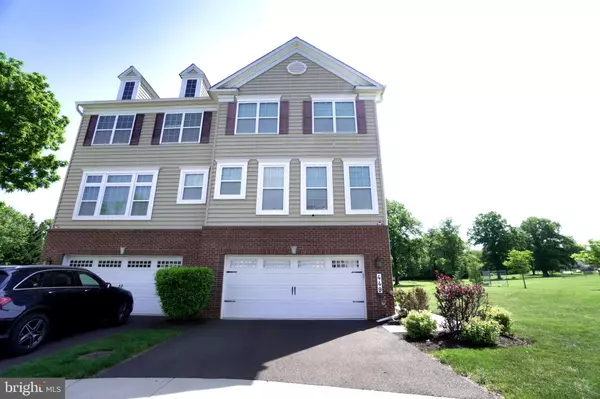For more information regarding the value of a property, please contact us for a free consultation.
449 WILLIAMSON CT Lansdale, PA 19446
Want to know what your home might be worth? Contact us for a FREE valuation!

Our team is ready to help you sell your home for the highest possible price ASAP
Key Details
Sold Price $490,000
Property Type Single Family Home
Sub Type Twin/Semi-Detached
Listing Status Sold
Purchase Type For Sale
Square Footage 2,049 sqft
Price per Sqft $239
Subdivision Williamson Square
MLS Listing ID PAMC2107066
Sold Date 09/30/24
Style Colonial
Bedrooms 4
Full Baths 3
Half Baths 1
HOA Fees $125/qua
HOA Y/N Y
Abv Grd Liv Area 2,049
Originating Board BRIGHT
Year Built 2015
Annual Tax Amount $5,818
Tax Year 2024
Lot Size 836 Sqft
Acres 0.02
Lot Dimensions 22.00 x 0.00
Property Description
Welcome to luxury living in the heart of Lansdale, where this stunning move-in ready townhome in the Williamson Square community boasts a versatile first-floor bonus room with a full bathroom featuring a stall shower and sliding glass doors leading to a private patio, an open-concept main level with gleaming hardwood floors, 9-foot ceilings, and abundant windows creating an airy and bright atmosphere, a gourmet kitchen featuring stainless steel appliances, rich cabinetry, and granite countertops, a bright sunroom with sliding glass doors opening to a private back deck perfect for grilling and outdoor relaxation, a second-level luxurious master suite with a tray ceiling, a large walk-in closet, and an en suite bathroom showcasing a double vanity and a stall shower, two additional well-sized bedrooms with ample closet space, a full hall bathroom with a tub, a dedicated upper-level laundry room, fresh paint throughout, brand-new waterproof vinyl plank flooring on the first and third levels, convenient access to major routes and Montgomeryville's vibrant shopping and dining scene, and close proximity to the 4th Street Park & Pool for outdoor recreation and leisure.
Location
State PA
County Montgomery
Area Lansdale Boro (10611)
Zoning RESIDENTIAL
Rooms
Other Rooms Living Room, Dining Room, Kitchen, Den, Sun/Florida Room, Laundry, Bonus Room
Interior
Hot Water Electric
Heating Central, Forced Air
Cooling Central A/C
Furnishings No
Fireplace N
Heat Source Natural Gas
Laundry Upper Floor, Washer In Unit
Exterior
Garage Built In, Garage - Front Entry
Garage Spaces 4.0
Water Access N
Accessibility 2+ Access Exits
Attached Garage 2
Total Parking Spaces 4
Garage Y
Building
Story 3
Foundation Concrete Perimeter
Sewer Public Sewer
Water Public
Architectural Style Colonial
Level or Stories 3
Additional Building Above Grade, Below Grade
New Construction N
Schools
School District North Penn
Others
Senior Community No
Tax ID 11-00-09136-181
Ownership Fee Simple
SqFt Source Assessor
Special Listing Condition Standard
Read Less

Bought with James Stevenson • Real of Pennsylvania
GET MORE INFORMATION




