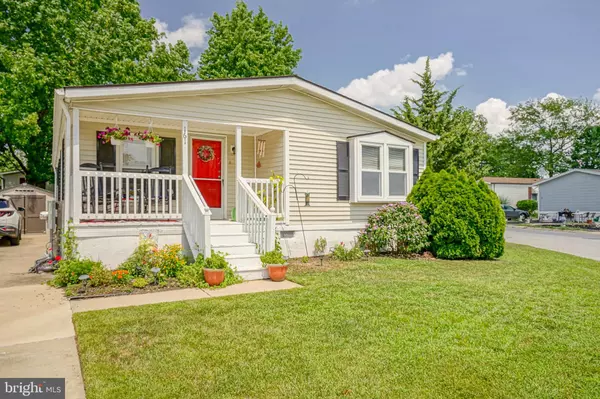For more information regarding the value of a property, please contact us for a free consultation.
161 MOCKINGBIRD LN Mantua, NJ 08051
Want to know what your home might be worth? Contact us for a FREE valuation!

Our team is ready to help you sell your home for the highest possible price ASAP
Key Details
Sold Price $150,000
Property Type Manufactured Home
Sub Type Manufactured
Listing Status Sold
Purchase Type For Sale
Square Footage 1,200 sqft
Price per Sqft $125
Subdivision Cedar Grove Park
MLS Listing ID NJGL2045850
Sold Date 10/01/24
Style Ranch/Rambler
Bedrooms 2
Full Baths 2
HOA Y/N N
Abv Grd Liv Area 1,200
Originating Board BRIGHT
Land Lease Amount 650.0
Land Lease Frequency Monthly
Year Built 1991
Tax Year 2024
Property Description
Spacious, open concept 2 bedroom, 2 bathroom double-wide mobile home in the quaint over-55 neighborhood of Cedar Grove Park in Mantua, NJ! This beautiful and affordable one-story home offers vinyl plank wood flooring throughout the living room and kitchen, vaulted ceilings, and plenty of natural light. The large, updated eat-in kitchen features plenty of cabinet space, a beautiful shiplap accent wall, a coffee bar, stylish light fixtures and cabinetry, open shelving, and a skylight for extra natural light. Both generously-sized bedrooms offer a ceiling fan and plenty of closet space. The primary bedroom offers 2 closets and a beautifully updated en-suite with a double sink vanity, walk-in shower, linen closet and extra storage cabinets. The second full bathroom has a shower/tub combo, skylight and vinyl floors. Outside you'll find the serene front porch, the relaxing covered back patio, driveway parking for up to 3 cars, and a shed for extra storage. This home is well-maintained with the HVAC serviced twice a year, newer washer and dryer and a great location and community! Make your appointment today and start packing! Current land lease is $650 per month.
Location
State NJ
County Gloucester
Area Mantua Twp (20810)
Zoning RESIDENTIAL
Rooms
Main Level Bedrooms 2
Interior
Interior Features Floor Plan - Open, Ceiling Fan(s), Family Room Off Kitchen, Kitchen - Eat-In
Hot Water Natural Gas
Heating Forced Air
Cooling Central A/C, Ceiling Fan(s)
Fireplace N
Heat Source Natural Gas
Laundry Main Floor
Exterior
Garage Spaces 3.0
Waterfront N
Water Access N
Accessibility None
Parking Type Driveway, On Street
Total Parking Spaces 3
Garage N
Building
Story 1
Sewer Public Sewer
Water Public
Architectural Style Ranch/Rambler
Level or Stories 1
Additional Building Above Grade
New Construction N
Schools
High Schools Clearview Regional H.S.
School District Clearview Regional Schools
Others
Pets Allowed Y
Senior Community Yes
Age Restriction 55
Tax ID NO TAX RECORD
Ownership Land Lease
SqFt Source Estimated
Special Listing Condition Standard
Pets Description Size/Weight Restriction
Read Less

Bought with Colette Montague • BHHS Fox & Roach-Mullica Hill South
GET MORE INFORMATION




