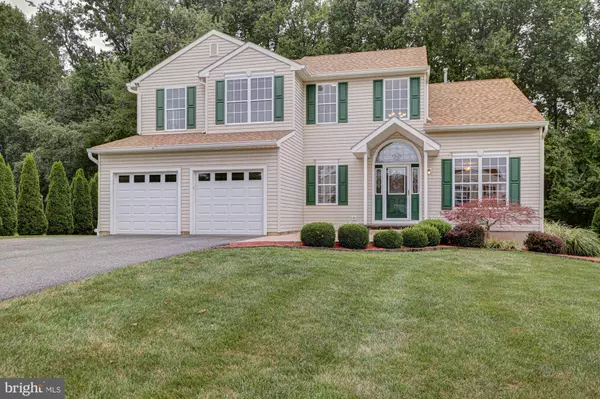For more information regarding the value of a property, please contact us for a free consultation.
351 YORKLYN RD Oxford, PA 19363
Want to know what your home might be worth? Contact us for a FREE valuation!

Our team is ready to help you sell your home for the highest possible price ASAP
Key Details
Sold Price $485,000
Property Type Single Family Home
Sub Type Detached
Listing Status Sold
Purchase Type For Sale
Square Footage 2,176 sqft
Price per Sqft $222
Subdivision Locksley Glen
MLS Listing ID PACT2069586
Sold Date 10/01/24
Style Colonial
Bedrooms 4
Full Baths 2
Half Baths 1
HOA Fees $12/ann
HOA Y/N Y
Abv Grd Liv Area 2,176
Originating Board BRIGHT
Year Built 2000
Annual Tax Amount $6,351
Tax Year 2023
Lot Size 0.337 Acres
Acres 0.34
Lot Dimensions 0.00 x 0.00
Property Description
Welcome Home! With an oversized driveway just off the cul-de-sac street and many upgrades, you will be thrilled to call this place yours. The gleaming Brazilian Tigerwood flooring that greets you at the entry is throughout except for the tile in the kitchen and baths. The kitchen is just beautiful and boasts custom cabinetry with lighted boxes on top, high end appliances including the brand new KitchenAid refrigerator, all in stainless steel. There is a peninsula offering plenty of prep space or informal meals. The Dining Room was opened up and flows nicely off the kitchen. There is a slider which offers access to the screened in porch sitting on a composite deck. The view of the trees out back is just beautiful. The Family Room, just off the open kitchen,features a gas fireplace perfect for a cozy night in front of the TV. The second floor is where you will find the main bedroom suite complete with two walk in closets, vaulted ceiling, fresh paint and a ceiling fan. The main bedroom suite bathroom is updated and features a very pretty modern vanity complete with vessel sinks. The tub is jetted and there is a seperate shower. There are three additional bedrooms on the second floor, each sunny and bright, that share the hall bath. The laundry room with year old appliances is on this floor for ease. The basement is dry and offers both a finished space freshly painted and carpeted as well as good storage. The possibilities are endless. The curb appeal is there with well manicured plantings as well as the use of hardscaping at the walkway which has been expanded to offer a patio like spot just off the entry. The oversized gutters are newer and have the leaf guard. The GENERAC will make sure you are never left in the dark! This is a turn key home, everything is fresh!
Location
State PA
County Chester
Area East Nottingham Twp (10369)
Zoning RES
Rooms
Other Rooms Living Room, Dining Room, Primary Bedroom, Bedroom 2, Bedroom 3, Kitchen, Family Room, Bedroom 1
Basement Full, Partially Finished, Poured Concrete, Sump Pump
Interior
Interior Features Kitchen - Eat-In, Ceiling Fan(s), Chair Railings, Combination Kitchen/Dining, Crown Moldings, Family Room Off Kitchen, Floor Plan - Open, Kitchen - Gourmet, Upgraded Countertops, Walk-in Closet(s), Wood Floors
Hot Water Natural Gas
Heating Forced Air, Heat Pump - Gas BackUp
Cooling Central A/C
Flooring Ceramic Tile, Hardwood
Fireplaces Number 1
Fireplaces Type Gas/Propane, Mantel(s)
Equipment Built-In Range, Dishwasher, Dryer, Microwave, Oven - Self Cleaning, Stainless Steel Appliances, Stove, Washer, Water Heater - Tankless
Furnishings No
Fireplace Y
Appliance Built-In Range, Dishwasher, Dryer, Microwave, Oven - Self Cleaning, Stainless Steel Appliances, Stove, Washer, Water Heater - Tankless
Heat Source Natural Gas
Laundry Upper Floor
Exterior
Exterior Feature Porch(es), Deck(s), Screened
Garage Built In, Garage Door Opener
Garage Spaces 2.0
Utilities Available Cable TV Available, Electric Available, Phone Available, Sewer Available, Water Available, Natural Gas Available
Water Access N
View Trees/Woods
Roof Type Pitched,Shingle
Accessibility None
Porch Porch(es), Deck(s), Screened
Attached Garage 2
Total Parking Spaces 2
Garage Y
Building
Story 2
Foundation Concrete Perimeter
Sewer Public Sewer
Water Public
Architectural Style Colonial
Level or Stories 2
Additional Building Above Grade, Below Grade
New Construction N
Schools
High Schools Oxford Area
School District Oxford Area
Others
Senior Community No
Tax ID 69-06 -0472.0200
Ownership Fee Simple
SqFt Source Assessor
Acceptable Financing Cash, Conventional, FHA, VA
Listing Terms Cash, Conventional, FHA, VA
Financing Cash,Conventional,FHA,VA
Special Listing Condition Standard
Read Less

Bought with Katrina Louise Donnelly • Keller Williams Realty Devon-Wayne
GET MORE INFORMATION




